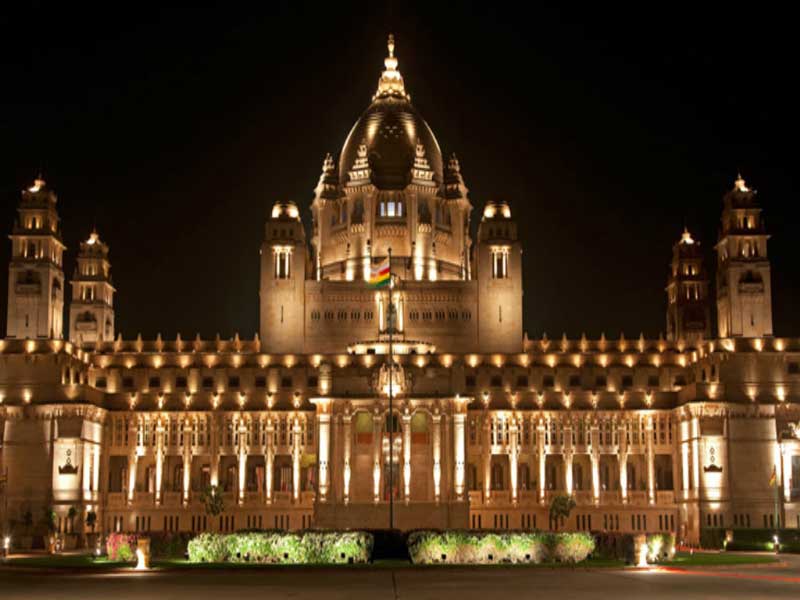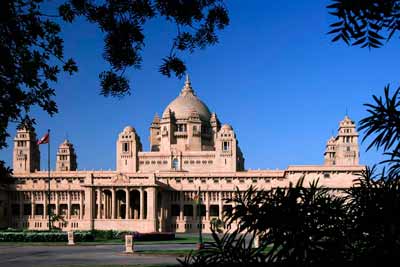
Built of golden-yellow sandstone, and set amid a sprawling 26 acres of verdant lawns at Chittar Hill in Jodhpur, the Umaid Bhawan Palace, overlooking the Mehrangarh Fort and the city of Jodhpur, is perhaps the grandest of the 20th century Rajput palaces. Equipped with 347 rooms, and named after Maharaja Umaid Singh, grandfather of the present owner Gaj Singh, the palace is regarded as one of the largest private residences in the world. The construction of the palace is linked to a popular local story relating to the prediction of a period of drought in the region by a saint. The locals believe that according to the forecast of the pious saint, Jodhpur faced severe drought, followed by famine, in the 1920s for a period of three consecutive years. During that period, faced with the natural disaster, the helpless farmers of the area appealed to Maharaja Umaid Sigh, the 37th Rathor ruler of Marwar, based in Jodhpur, to save them from the situation. To help the needy, the wise Maharaja decided to provide them some jobs for regular income so that they could face the situation and survive with self-respect. The construction of the Umaid Palace, a magnificent crown of the desert city of Jodhpur, is the result of the benevolent action of the Maharaja, which provided employment to his people during their bad days.

In fact, to create jobs for his people, Maharaja Umaid Singh decided to build a lavish palace and commissioned the reputed British architect Henry Vaughan Lanchester to design his dream of a palace. Lanchester, the designer of the buildings of the New Delhi government buildings, designed the place on the lines of the New Delhi building complex, adopting the theme of domes and columns. Ultimately, the majestically dignified Umaid Palace was built in a unique blending of Western Art Deco architectural style, defined by neat curves and attractive lines, and Indo-Saracenic architectural styles.
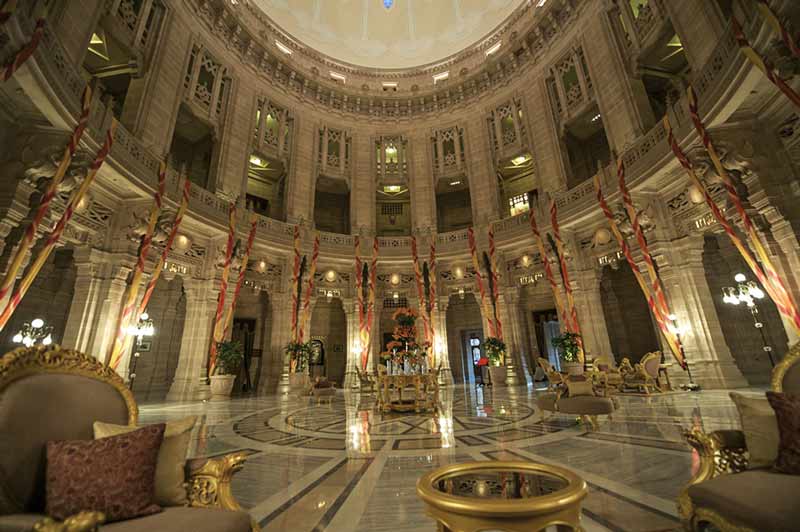
Although the foundation stone of the palace was laid in 1929, it was built at a slow pace as it was mainly meant to provide employment to the famine-stricken farmers in the area. However, even after its completion, the palace was not officially opened or occupied by the owners due to the series of mishaps in the royal family. Ultimately, Umaid Singh moved to the palace in 1943, where he spent the last four years of his life before dying in 1943. Unfortunately, his son Hanwant Sigh untimely died in a plane crash in 1952 while returning to the palace after winning the General Election. His son, Gaj Singh, popularly known as Baapaji, is the present owner of the huge palace who still resides there. Today, apart from a museum, a wing of the palace is converted into a heritage hotel run by the Taj Group of Hotels and is called the Taj Umaid Bhawan Palace Jodhpur.

The site chosen for the palace, built with dun-coloured or yellow sandstone, was on a hill known as Chittar hill in the outer limits of Jodhpur. As the sandstone quarries were at quite a distance, the Maharaja built a railway line to the quarry site to transport the building material, while Donkeys were inducted to haul soil to the site. However, while the Chittar Sandstone has been used for the outer structure, the inner architecture is designed in Makrana marble that was used to build the famous Taj Mahal, and Burmese teak wood. Although the tapestries were ordered from England, the consignment was never received as the carrying ship was torpedoed by a German fleet of submarines in 1942, during the Great War. For interior decoration of the palace, the maharaja commissioned Stefan Norblin, a Polish refugee and a designer artist, who painted the descriptive martial scenes in the Mardana rooms and feminine scenes in the Zenana rooms, apart from many other murals throughout the interior.
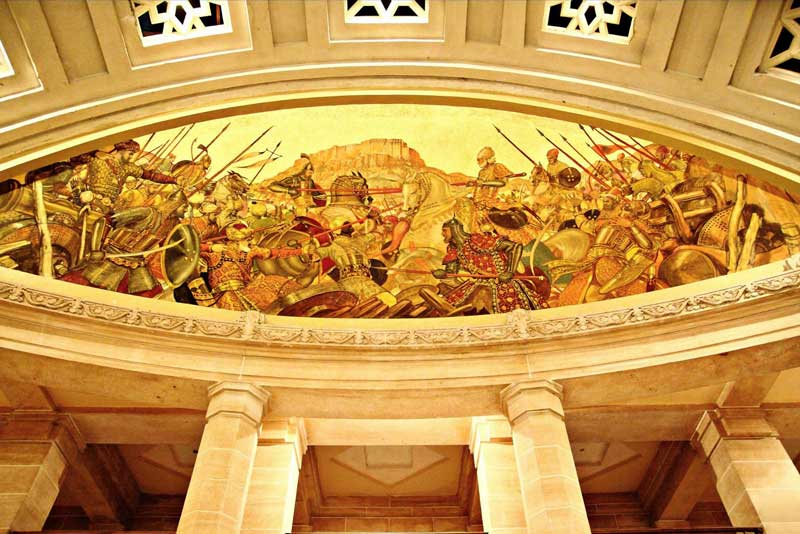
Equipped with 15 acres of well-maintained lush gardens with peacocks freely roaming around, the royal residence consists of an exquisite throne chamber, a Durbar Hall to meet the public, an exclusive private meeting hall, a vaulted Banquet Hall, along with several private dining halls, a Ball Room, and a library. Apart from a billiard room, four tennis courts, two marble squash courts, the palace also has a spa, and a subterranean swimming pool called the Zodiac Pool. While the bottom of the circular pool is covered with mosaic tiles depicting the signs of the zodiac, the wall and ceilings are covered with tiles painted in gold. Decorated with the Coat of arms of the Royal Rathor Family, the entry to the palace leads to the lobby with polished black granite flooring, while the floor of the lounge area is made of pink sandstone and marble. However, one of the major attractions of the dignified palace is its inner vaulted dome that rises to the height of 103 feet (31 m) in the interior part, capped by a 43 feet (13 m) high outer dome.
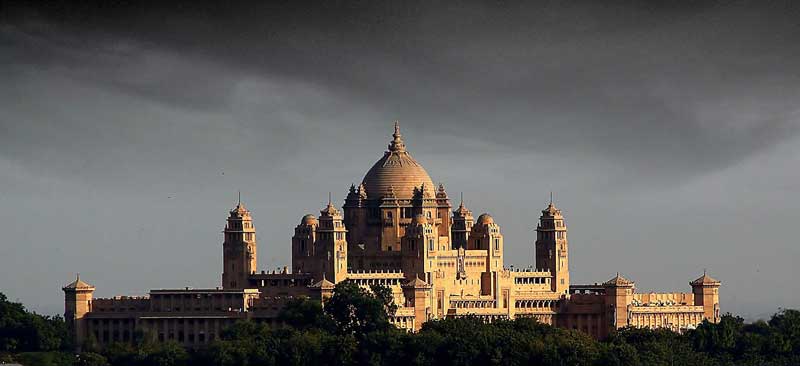
The compound of the Umaid palace houses a museum exhibiting among others, stuffed leopards, several glass and porcelain wares, different memorabilia, an impressive collection of clocks in interesting shapes of a windmill, rail engine, lighthouse, and others. There is also an enormous symbolic flag gifted to Maharaja Jaswant Singh in 1877, by Queen Victoria. The garden in front of the museum displays the classic cars used by the Maharajas.
