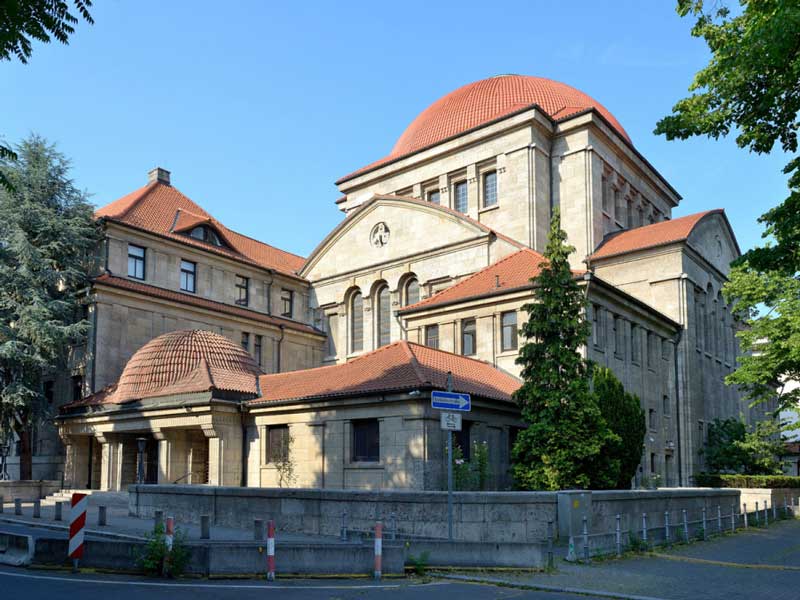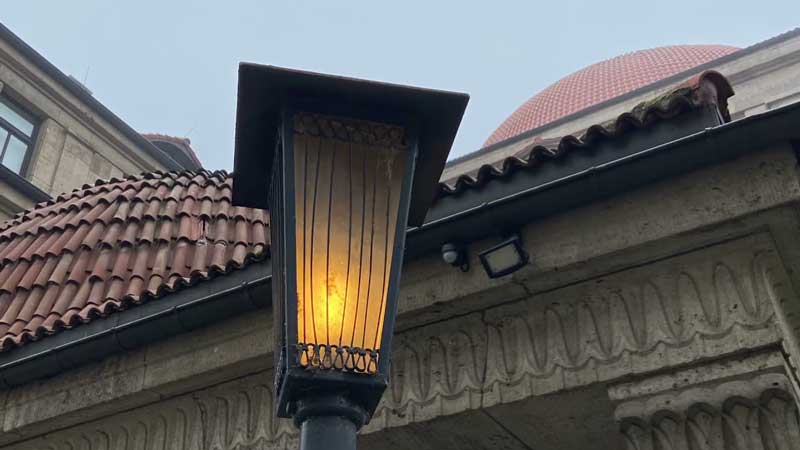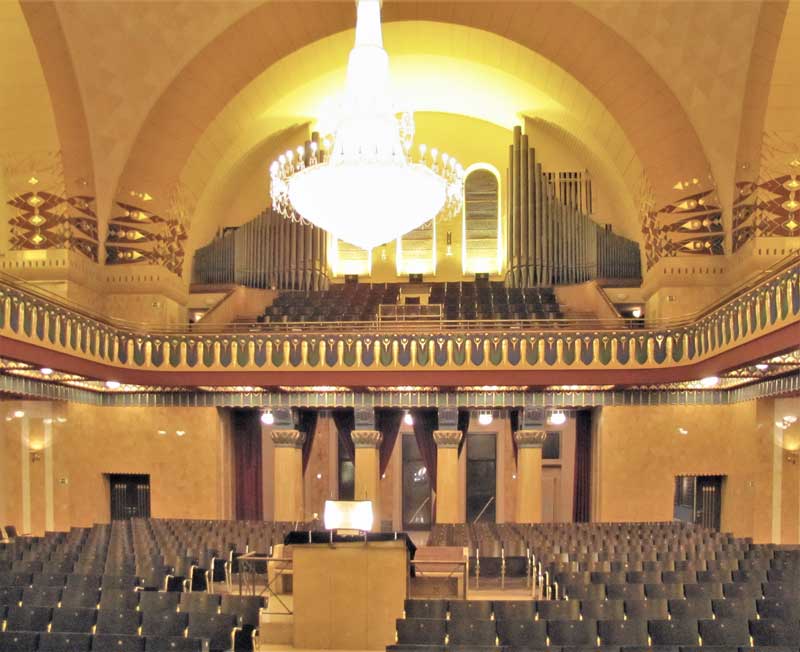
Built between 1908 and 1910 and located on Freiherr-vom-Stein-Straße in Frankfurt, the Westend Synagogue with its massive neo-classical dome is not only a place of worship, but also of commemoration and remembrance. Considered a very special cultural highlight of Jewish life in Frankfurt, it almost looks oriental in its style and is one of the few Jewish places of worship that survived the Second World War.
The imposing building of the synagogue, featuring a domed central building in Egyptian-Assyrian style and flanked by buildings of differing heights constructed of shell limestone, has a long history behind it and was constructed for the liberal congregation for the increasingly growing Jewish community settled in the West End since the beginning of the 20th century.

The Jews in Frankfurt can be traced back to the 11th century, when Frankfurt was a market town and although they prospered rapidly, more than three-quarters of the 200 Jews were murdered in 1241, as they refused to be converted to Christianity and the others fled for their lives. However, by 1276 Emperor Frederick II arranged to protect them by enacting a strict penalty against anyone who would attack them, as the treasury was badly affected by the loss of the tax revenue from the industrious Jews.
Protected by the royalty, the Jewish community flourished again within a short period, although they were required to pay heavy taxes. However, the Jewish community of Frankfurt, comprising 2200 members, was forced to live in a ghetto outside the city from 1464, like most of the other European countries. But as the ghetto was never expanded, it soon became overpopulated and to accommodate the increase in population, the homes were subdivided and upper stories were built. Finally, in 1884 the Jewish community of Frankfurt was bestowed equal rights, when they founded several charitable organizations, even Frankfurt’s Goethe University appointed Jewish professors. Today, the Jewish Community in Frankfurt, comprising around 7,000 members, is the second largest in Germany behind Berlin.

Designed by architect Franz Roeckle, the Westend Synagogue, an Ashkenazi synagogue, affiliated to the liberal movement, is the largest and one of three currently used synagogues in Frankfurt.
The massive exterior of the building features grey brickwork with unusual roofing and is topped by two cupolas and a series of rectangular and arched windows. While the majestic dome of the building, an architectural masterpiece, is visible from far and wide, the gable at the entrance side of the building features a medallion, embellished with a heraldic stylized lion holding in its paw a shield adorned with the Star of David. The entrance of the edifice, formed by a low-domed portal, leads to a courtyard adorned with a fountain.

The interior of the edifice, especially the central and eastern nave, containing the Almemar or Bimah, the raised place from where the Torah is read, the worship leader’s podium and the Torah ark, all are lavishly ornamented with beautiful colours, dominated by blue and gold. The stunning gold prayer room, equipped with 1000 folding chairs, features sweeping archways indicative of Moorish design, along with several Art Deco aspects in green, brown and gold running along the sides and back of the sanctuary, also decorating the Corinthian capitals of the columns running along the sides and rear of the sanctuary. While the cupola, located in the centre of the ceiling, is amazingly decorated with Art Deco in green, gold and brown, a large chandelier drops down from the centre of it to illuminate the sanctuary. The women’s gallery, located upstairs, is situated under massive arches along the sides and rear of the prayer room, ornamented with Art Deco panelling, ornamented with similar decorations. Apart from the main sanctuary, equipped with 1000 folding chairs, the huge building also contains a synagogue for liberal services, various administrative offices, apartments and a prayer room, which is also used as a classroom by the Chabad Talmud students.

The Westend Synagogue serves as a religious centre for every Jewish group within Frankfurt’s Jewish Community. It is one of the few Jewish places of worship that survived the Second World War, although severely damaged by the consequent fire. Between 1948 and 1950, architects Max Kemper and Werner Hebebrand and graphic artist Hans Leistikow successfully completed the reconstruction work of the massive building. However, the façade of the building remained untouched for a much longer period and was restored for the first time between 1980 and 1984.