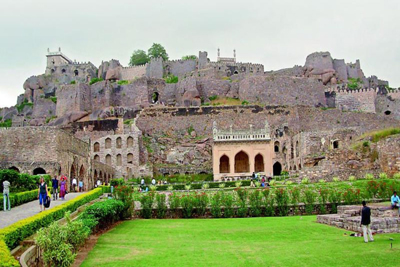
Located in the western part of Hyderabad city, about 9 km from the Hussain Sagar Lake, Golconda Fort, atop a 394 feet (120 m) high granite hill, is surrounded by mighty battlements, all ringed by further necklaces of crenellated fortifications, 11 km perimeter, in the form of multiple, regular, rectangular spaces in the top of the wall, through which weaponry may be shot. Today, the inner fort contains ruins of several palaces, mosques and other stuctures, along with a hilltop pavilion of around 426 feet (130) tall that offers stunning vistas across dusty Deccan foothills and the ruined outer ramparts, over the crumbling tombs of Qutb Shahs, past the shanty towns to the horizon haze of the inner city.
But originally, it was a Shepherd's village and was known as Golla Konda in the Telugu language, while Golla stands for Shepherds, Konda means Hill. Gradually, it came to be known as Golkonda, probably due to the round shape of the hill, as Gol means round in the Hindi language.
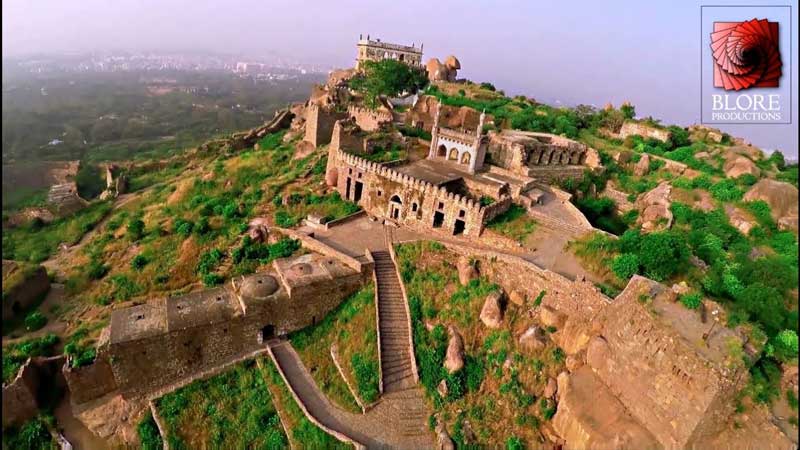
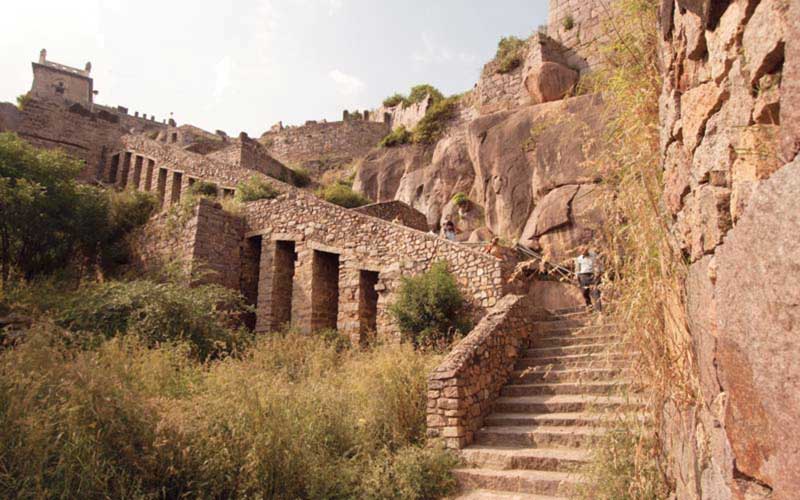
It is said that an earlier ruling Kakatiya king built a mud fort in the area and later, Kakatiya ruler Ganapatideva constructed a hilltop outpost, as part of their western defence, along the lines of the Kondapalli Fort, which subsequently came to be known as Golconda Fort. The fort was further strengthened by Rani Rudrama Devi and her successor, Prataparudra (1289–1323), the last ruler of the Kakatiya dynasty, after which the Bahmani Sultanate took control of the fort in 1364. However, although Golconda slowly rose to prominence under the Bahmani Sultanate, gradually their rule weakened and ultimately collapsed around 1507, when Golkonda became the seat of the Qutb Shahi dynasty, until the capital was shifted to Hyderabad in 1590.
However, the Qutb Shahi rulers expanded the fort substantially, enclosing the city with a 7 km long outer wall and during that period, the state became a focal point for Shia Islam in India. Ultimately, the Qutb Shahi rule ended in 1687, when the Mughal Emperor Aurangzeb captured it, after an eight-month-long siege and intentionally left it in ruins.

The Golkonda fort, listed as an archaeological treasure by the Archaeological Survey of India, is consisting of four distinct forts with a 10 km long outer wall, complete with 87 semicircular bastions. While the bastions, some of which are still mounted with cannons, are equipped with eight gateways and four drawbridges, each fort contained a number of royal apartments and halls, temples, mosques, stables and much more. The massive gates of the fort were studded with giant iron spikes to prevent elephants from battering them down.
The entrance of the outmost enclosure, located near the southeastern corner and known as the Fateh Darwaza or the Victory Gate, after Aurangzeb’s army marched successfully through, is equipped with a fantastic acoustic effect and a hand clap at a certain point below the dome reverberates through the walls and can be heard clearly at the Bala Hisar pavilion, the highest point almost a kilometre away, signalling a warning of any impending danger.
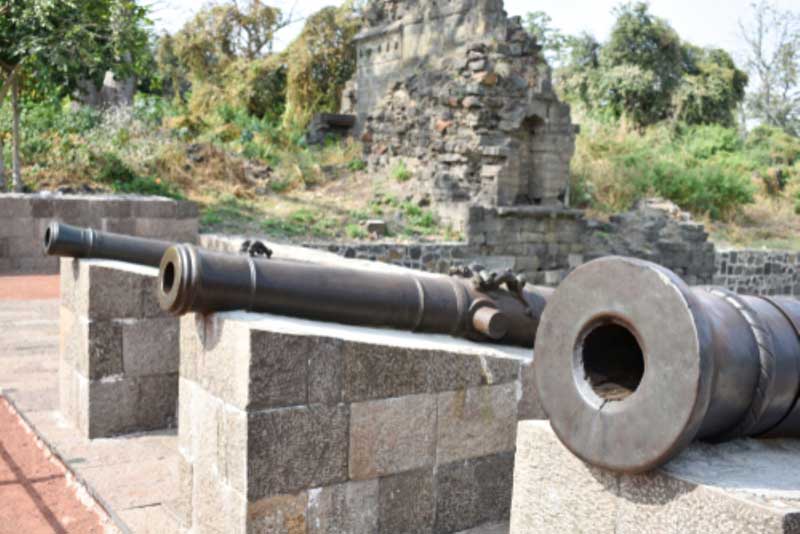
The Bala Hissar Gate, the entrance to the citadel at the topmost point of the Golconda Fort, marking the inner area of the fort, exhibits Indo-Islamic design in stucco between the arch and lintel with mythical animals. It has a pointed arch bordered by rows of scrollwork and spandrels complete with decorative roundels and images of Yalis or Vyalas, a Hindu mythological creature, with the head and the body of a lion, the trunk and the tusks of an elephant. The area above the door is adorned with peacocks with ornate tails, flanking an ornamental arched niche and the granite block lintel below has also sculpted yalis, flanking a disc. Bala Hissar, the two storey building located on the hilltop, about 426 feet (130 m) above ground level and containing several big assembly halls, is built with bricks and limestone and is commonly called Bala Hissar. It is believed that Sultan Mohammed Qutb Shah and Sultan Abdullah used to sit on this high point of the fort and enjoy the music wafting from the palaces of the royal courtesans, Taramati and Premamati. Interestingly, the fort contains an elegant three-arched mosque, called Taramati Mosque, named after the royal courtesan.
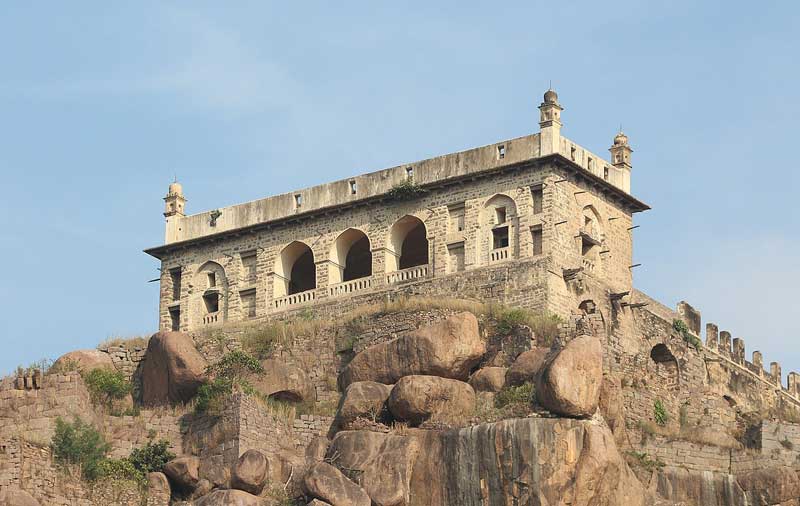
Apart from the Hindu Jagadamba Mahakali Temple and the three-storey durbar hall, Golkonda Fort contains several other buildings like the Kala Mandir, Habshi Kamans (Abyssian arches), Ashlah Khana, Taramati mosque, Ibrahim mosque, Rani Mahal, Ramadas Bandikhana, Camel stable, private chambers (kilwat), Mortuary bath, Nagina bagh, Ramasasa's kotha, Durbar hall, Ambar khan and the others. It is believed by many locals that once there was a secret underground tunnel in the Durbar Hall leading to one of the palaces at the foot of the hill and another one to Charminar, probably for emergency exits. While a series of concealed glazed earthenware pipes ensured a reliable water supply, the ventilation of the fort was intricately designed to permit the inflow of cool air to the interiors of the fort, providing a respite from the heat of summer.
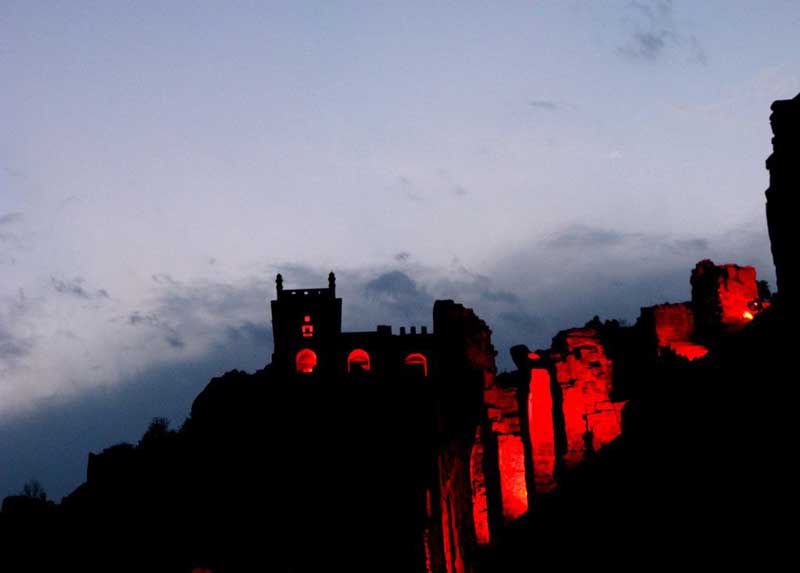
There is an interesting fact related to the Golkonda Fort. The fortress city within the walls was once a famous trade centre of large diamonds, known as the Golkonda Diamond and was known as the Diamond Capitol of its time. It had a vault where the famous Koh-I-Noor and the Blue Hope Diamond were once stored along with other diamonds. Although almost ruined, the fort is gorgeous even today, during the daylight, but it comes to be alive at night with the mesmerising Light and Sound Show, when a colourful laser lighting system accompanied by an excellent soundtrack reveals the history of the great rulers of the Kakatiya dynasty to the audience within a span of 50 minutes duration.