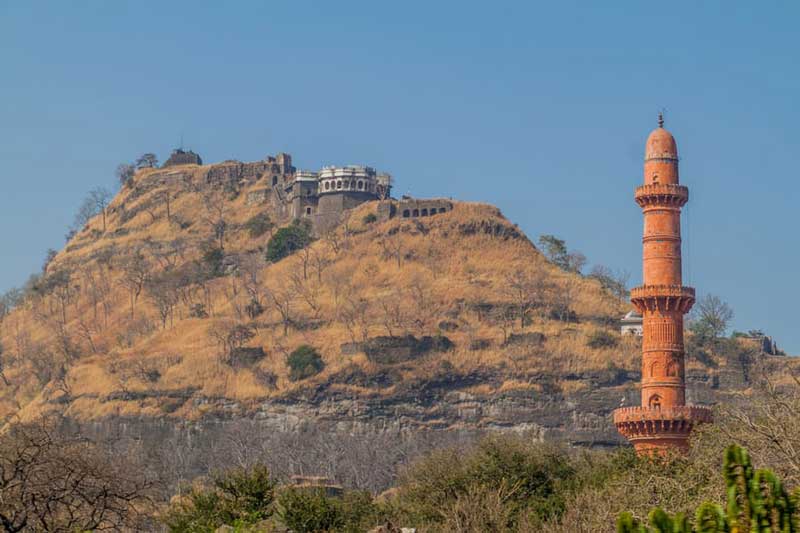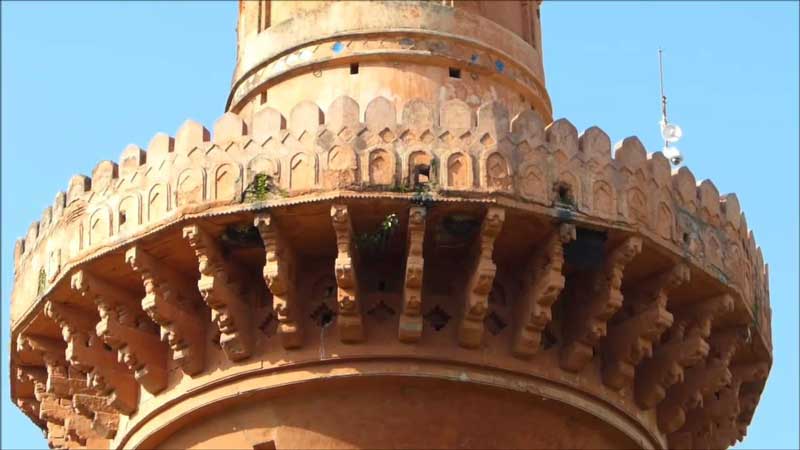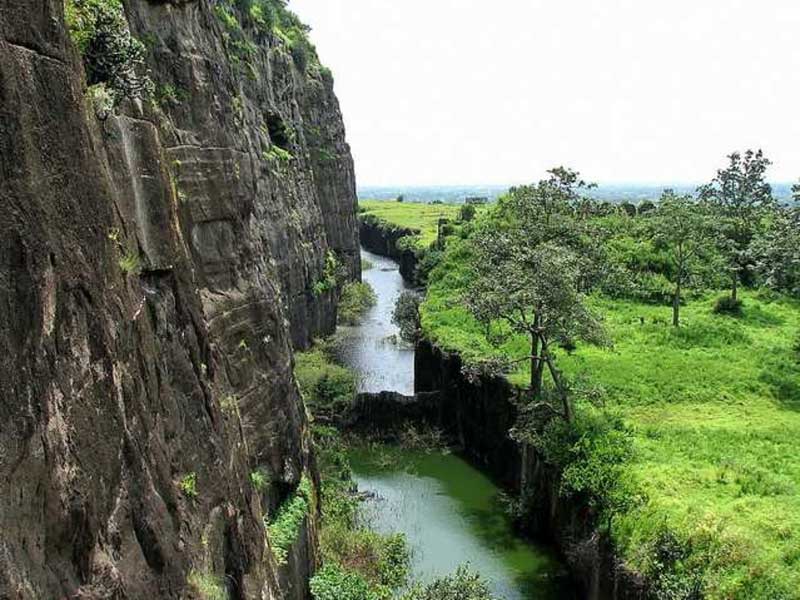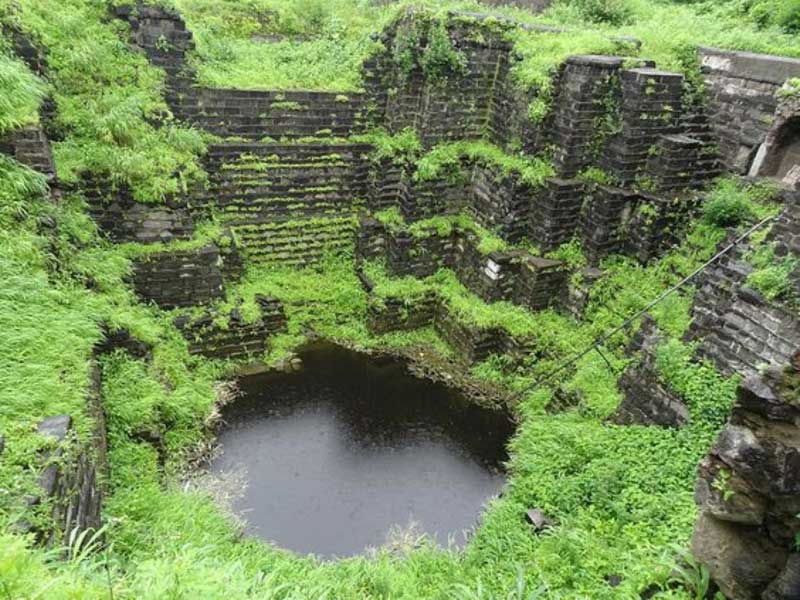
Located 15 km away from the city of Aurangabad, Daulatabad Fort, often depicted as one of the seven wonders of Maharashtra, is a historic fortified citadel, an ancient fortification that rises formidably from the midst of verdant greenery. Although the site had been occupied since at least 100 BC and has several remains of Hindu & Jain temples, around the 6th century, it emerged as an important town, connected to several vital caravan routes, turning and twisting towards the southern and western parts of India. However, the construction of the historical triangular fortress is credited to Bhillama V, the first Yadava king, who renounced his allegiance to the Chalukyas and established the power of the Yadava dynasty in the west and commissioned the fort around 1187 AD. He also established a township around the site, made it his capital and named it Deogiri, which stands for the Hill of the Gods. It continued to be the capital of the Yadavas, until Sultan Alauddin Khalji of the Khalji Dynasty annexed the fort in 1308, during his reign over the Delhi Sultanate, which ruled over most of the Indian subcontinent.

Nevertheless, at the beginning of 1327, Devgiri was taken over by Sultan Muhammad Bin Tughluq of the Tughluq dynasty and in 1328, the Sultan announced to shift his imperial capital from Delhi to Deogiri, after renaming it Daulatabad, ordering a mass migration of Delhi's population to Daulatabad. The new capital was divided into several wards, called mohalla, with separate quarters for separate sections of people like soldiers, poets, judges, nobles and grants were also given by Tughluq to the immigrants. It is possible that his idea behind transferring the capital had considerable reasons, because it lay more or less in the centre of the kingdom and geographically more secured from the north-west frontier attacks.
But the general public, settled in Delhi for years, was not in favour of shifting the base to Daulatabad and in the process, many died on the road due to hunger and exhaustion. However, his strategy of shifting the capital failed miserably, as he had to face several adverse situations, especially the acute water problem and the arid conditions in the region. Finally, the Sultan had to reverse his decision and in 1334 and the capital of the Tughluq dynasty was shifted back to Delhi, leaving Daulatabad in an abandoned state.

Shortly after that, the city of Daulatabad, along with the Daulatabad fort, came under the Bahmani sultanate, a Persianate Sunni Indo-Muslim Kingdom in the Deccan. They added many structures to it, which included the famous Chand Minar, considered to be among the finest specimens of Indo-Islamic architecture in Southern India. The Chand Minar was constructed in 1445 by the Bahmani ruler Hasan Gangu Bahmani, also known as Ala-ud-Din Bahman Shah, who intended to create it as a replica of the Qutb Minar of Delhi and employed Iranian architects to build the magnificent tower, using Lapis Lazuli & Red Ocher to make it colourful.
The beautiful 206 feet (63 m) tall tower, visible from every corner of the Daulatabad Fort for its height, is divided into 4 storey and 24 chambers with three circular balconies and equipped with a small mosque at its base, covered with Persian blue tiles. Much later, in 1499, Daulatabad became a part of the Ahmadnagar Sultanate, who used it as their secondary capital and fortified the fort's structure.

Much later, in 1499, Daulatabad became a part of the Ahmadnagar Sultanate and served as their secondary capital until 1610, when the new city of Aurangabad, then named Khadki, was established near Daulatabad Fort, to serve as the capital of the Ahmadnagar Sultanate by the Ethiopian military leader Malik Ambar, who was brought to India as a slave but rose to become one of the popular Prime Ministers of the Ahmadnagar Sultanate. It was Malik Ambar, who was responsible for most of the present-day fortifications at the Daulatabad Fort.
Subsequently, by order of Emperor Shah Jahan, the Mughal force captured the Daulatabad fort in 1632 and imprisoned the Nizam Shahi prince Hussain Shah. However, after the death of Aurangzeb, the region was carved up among the Marathas and the Mughal successor states and the fort passed into the hands of the Marathas in 1760, but was soon recaptured by the Nizams of Hyderabad in 1724 AD and they held on to it till Independence.

The Daulatabad fort, located on a 656 feet (200 m) high conical hill, was built in a strategic position and was designed to be one of the most powerful fortresses of the medieval period. While the smooth and curved shape of the hill made it almost impossible for any intruder to climb, the lower slopes of the hill on which it stands were cut away by the Yadava rulers, to leave a 164 feet (50 m) vertical side, which further enhanced its defensive quality. Apart from three fortified walls with bastions and gates at regular intervals, the outer wall of the fort, 2.75 miles (4.43 km) in circumference, is surrounded by a moat, locally known as Khandak, filled with water, which once housed several crocodiles for extra protection against enemy attacks. The only way to access the fort is a narrow bridge with maximum space for two people at a time and a long gallery, excavated in the rock with a very gradual upward slope. The access gallery also has steep stairs of 750 steps, the top of which is covered by a grating to form the hearth for a big fire that was kept burning by the garrison during a war. Apart from that, throughout the access pathway, huge old cannons were placed facing the countryside, while there is a cave entrance at the midway meant to confuse the possible invaders.


Since in the old days, intoxicated elephants were used as battering rams to break open the gates, the lofty gates of the fort were equipped with iron spikes, which ensured the death of the elephants. However, unlike any other fort, Daulatabad fort was constructed with a single doorway to serve both as the entrance and the exit, meant to confuse the enemy soldiers to drive deep into the fort in search of an exit and get trapped in the labyrinth of the fort, the Bhul Bhulaiya, built mainly to confuse the invaders and mount a surprise attack. To create further confusion among the enemy force, it had no parallel gates and the flag mast of the fort was situated on the left-hand side. When the enemy tried to attack the same, they turned left, but the exit gates were on the right and the false ones were on the left, which further trapped them deep inside the fort. In addition, the complex arrangements of serpentine entryways, peculiarly curved walls and decorated false doorways on the left, lured the enemy soldiers to get in, which eventually trapped them inside, before being fed to the crocodiles.


Spread across a huge area of over 94 hectares, the Daulatabad Fort Complex included three specific mohallas or areas, namely Kalakot, the royal residential area; Mahakot, the residential area for people belonging to higher social strata; Ambarkot, the area allocated for commoners and Balakot, the pinnacle of the fort where the flag fluttered. The complex also housed several structures, which included palaces, public audience halls, reservoirs, step wells, temples, mosques, court buildings, royal baths, gigantic water tanks and a victory tower, the Chand Minar. Among the water tanks, the massive Hathi Haud or Elephant Tank, covering an area of 32,808 feet (10,000 m) has the overall capacity of storing around 353,146.70 cubic feet (10,000 cubic m) of water. Andheri, as the name suggests, is a dark lane with hundreds of turns and twists, constructed to confuse and mislead the invaders, who may have entered the palace.

Among the several important structures in the fort complex, Chini Mahal is the ruin of a building, where Aurangzeb imprisoned Tana Shah and Abul Hasan, the last of the Qutb Shahi rulers of Golconda, in 1687. While the structure of Aam Khas, equipped with a huge hall, was used to accommodate the assembly of commoners, whenever they were invited by the king for any important discussion or celebrations, the luxurious octagonal Baradari, equipped with 13 spacious halls and constructed in the 17th century, on the occasion of Shah Jahan’s visit to Daulatabad, was used for royal meetings, when the royalties and bureaucrats gathered for formal meetings and discussions. The other structures in the complex include Kacheri, a building featuring two floors and a courtyard, Rang Mahal, a rectangular building with carved woodwork and the Bharat Mata Temple, believed to be one of the oldest structures in the fort, reflecting the features of a mosque, despite being a Hindu temple and housing a statue of Bharat Mata, installed after the independence of India. History says, during the reign of Qutubuddin Mubaraq Khalji, a temple was converted into a mosque and later, to avoid controversies, the authorities decided to install the idol of Bharat Mata in it.

Today, a part of the Daulatabad Fort has been converted into a museum, showcasing a mesmerising collection of rock-cut caves and also exhibiting several priceless canons like Durga Tope, Kala Pahad, Mendha Tope and more. Located close to the entrance of the palace, the Saraswati Bawdi, a stepwell, believed to be filled with the supply of spring water, is another attraction of the Fort.