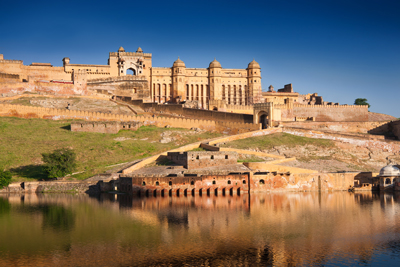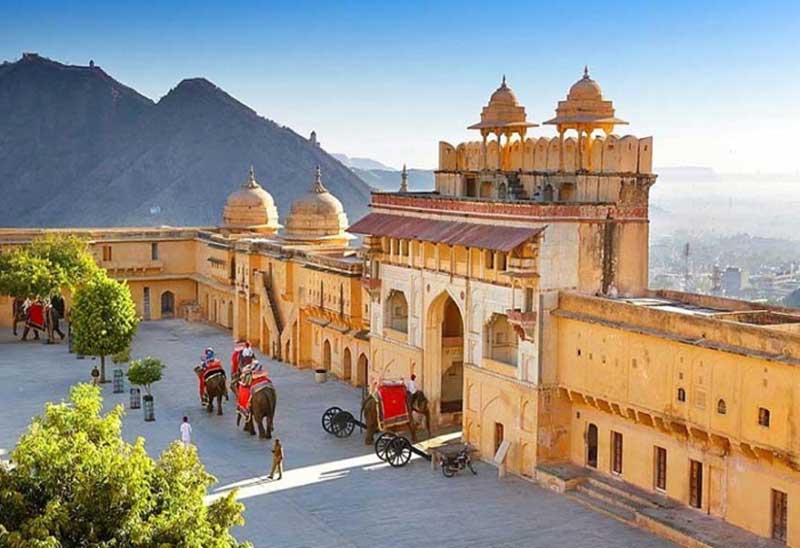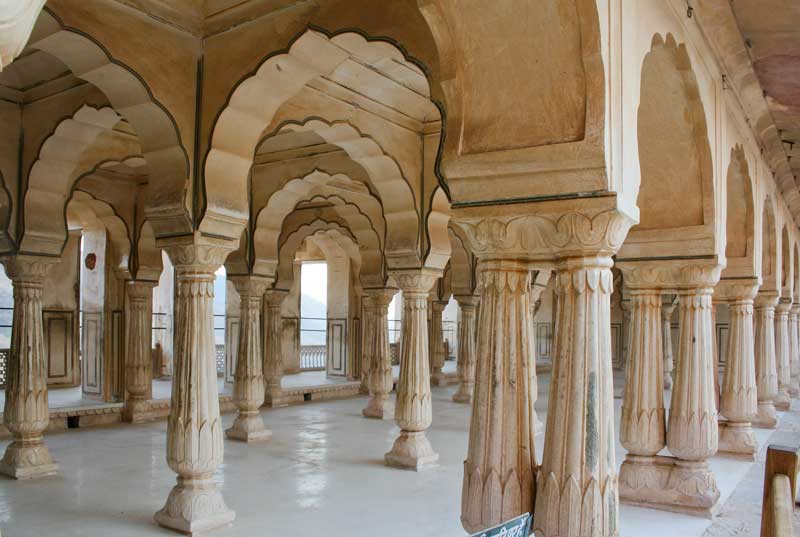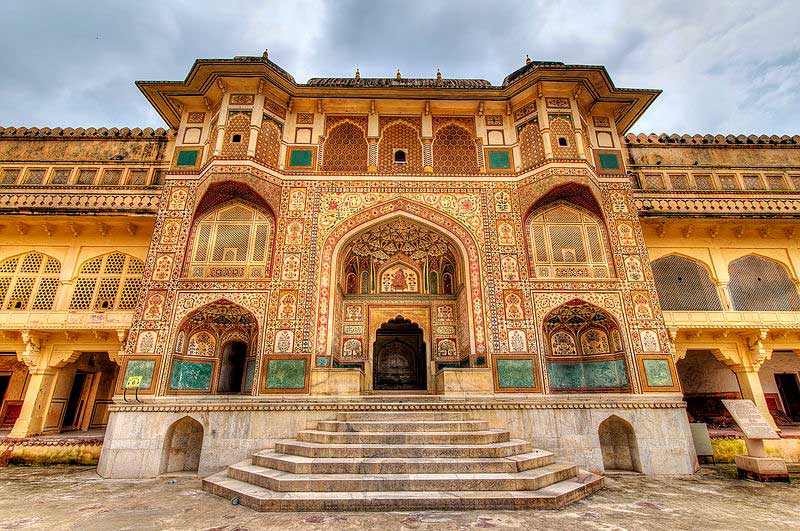
Cradled on the top of a hill in Amber, a town with an area of 4 square kilometres, located 11 kilometres from Jaipur, the capital city of Rajasthan, the magnificent Amber Fort is included in the UNESCO series of six Hill Forts of Rajasthan, which also includes the Jaisalmer Fort and the Chittorgarh Fort. Originally built by Raja Man Singh in 1592 with reddish yellow sandstone and marble in the Rajput style of architecture with some influence of the Mughal architecture, the Amber fort is popularly known as the Amber Palace, as it was once the residence of the Rajput Maharajas and their families. The palace is connected to the Jaigarh Fort, located immediately above on the Cheel ka Teela or Hill of Eagles, by a subterranean passage as an escape route in times of emergency to enable the royal family members and others in the palace to shift to the Jaigarh Fort. It is considered by many that the name Amer or Amber derives its name from the Ambikeshwar Shiva Temple, built atop the Cheel ka Teela, but local folklore suggests that the fort derives its name from Amba, the Mother Goddess Durga.

During the medieval period, Amber was known as Dhundar and was ruled by the Kachwaha Rajput Clan from the 11th century onwards. Man Singh, popularly known as Mirza Raja Man Singh, who constructed the Amber Fort, was the 29th Kachwaha Rajput Raja of Amer and the most powerful and trusted general of the Mughal emperor Akbar. After its construction, the Amber Fort was renovated and extended by the successive rulers for more than a century, until the capital was shifted to Jaipur in 1727, during the period of Sawai Jai Singh.

The Amer Fort is divided into four sections, each equipped with its separate entrance and courtyard. However, the main entrance of the fort is the sun-kissed Suraj Pol or the Sun Gate, facing the east that leads to the first courtyard named Jalebi Chowk, an Arabic phrase meaning a place for soldiers to assemble. While the royal cavalcades and dignitaries entered the palace through this gate, the soldiers used to assemble in the courtyard for victory parades with their war bounty on their return from battles, witnessed by the Royal family's womenfolk through the latticed window. The horse stables were located adjacent to the Jalebi Chowk and the upper-level rooms were occupied by the guards. The steps, located to the right, lead to the temple of Sila Devi, said to be an incarnation of Goddess Kali. While the entrance of the temple has a carving of Lord Ganesha, made up of a single piece of coral, the massive doors of the temple and the two lions flanking the deity are fully covered with silver. Traditionally, each year, on the eighth day of the Navarati, buffaloes and goats were sacrificed to the deity, in the presence of the royal families and the other devotees. However, the practice was totally banned in 1975.

A grand stairway from the first courtyard leads to the second courtyard, housing the Diwan-e-Aam or the Public Audience Hall, equipped with 27 colonnades, each of which is mounted with an elephant-shaped capital, with latticed galleries above it. Diwan-e-Khas, also located here, was used for the meetings of king with people of the court, dignitaries, ambassadors and other royal guests.

The Ganesh Pol or Ganesh Gate, covered with mosaic and several sculptures, leads to the third courtyard, which contains the private quarters of the Maharaja, his family and attendants. It also houses two magnificent buildings, one opposite the other, Jai Mandir and Sukh Niwas. The Jai Mandir, located to the left of the entrance, is exquisitely embellished with convex shape mirrors and designed with coloured foil and paint and a multi-mirrored ceiling, which glitter bright under candlelight. The amazing building, also known as the Sheesh Mahal or the Palace of Mirrors and described as the glittering jewel box in flickering candlelight, was commissioned by Man Singh in the 16th century and was completed in 1727. The building that stands opposite to Jai Mandir is called Sukh Niwas or Hall of Pleasure, whose entrance is a sandalwood door, has numerous channels with running cold water to keep the hall cool during the hot summer days. The Sukh Niwas has a spectacular magic flower, a marble panel carved on a pillar depicting two hovering butterflies on a strange flower with seven unique designs, which includes a fish tail, lion's tail, elephant trunk, hooded cobra, scorpion, cob of corn and lotus.

Sheesh Mahal
The fourth courtyard of the Amber Palace is surrounded by several rooms, that open into a common corridor, where the royal women, the queens and the concubines lived, visited by the king at his choice, without being noticed by the others. To the south of this courtyard lies the Palace of Man Singh I, which was completed in 1599 and has a pavilion or a Bara Dari, in the centre, decorated with frescoes and coloured tiles. The pavilion is surrounded by small rooms with balconies. Every evening, a fifty minute long light and sound show is exhibited at the Amber Fort, depicting the history of Jaipur and the fort and celebrating local legends, folklore and folk music.