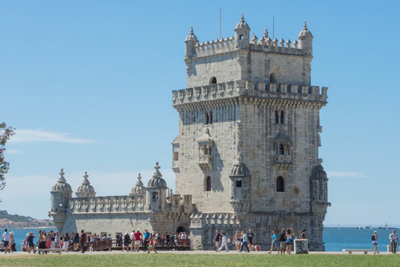
The Torre de Belém or the Belem Tower, arguably one of the most iconic symbols of Lisbon, stands on the waterfront at Belem, near the mouth of the River Tagus. Originally conceived as a lighthouse, the four-story tower was eventually built as a defensive fortress on the orders of King Manuel I, during the height of the Portuguese Renaissance, and served as a point of embarkation and disembarkation for the Portuguese explorers and as a ceremonial gateway to Lisbon. Designed by military architect Francisco de Arruda, and constructed between 1514 and 1520 of local lioz limestone, the Belem Tower, composed of a bastion and a 98`4 feet (30 m) tall four-storey tower, is an example of the distinctive Portuguese Manueline style, named for King Manuel I.

While the entrance to the tower is marked with carvings of armillary spheres representing Manuel’s support of exploration, the turrets are decorated with carvings of exotic beasts. At the base of one of the turrets, stone carvers immortalized the rhinoceros that arrived and off-loaded near the construction site of the Tower of Belem in Lisbon in 1515, as a diplomatic gift from India, and was later shipped off to Pope Leo X, for political favours.
The Belem Tower was created in the shape of a ship's bow jutting into the water. As the main façade of the fortress faces the sea, it offers a completely different impression of the tower from that enjoyed along the riverbank. The beautiful arcaded Renaissance walkway also graces the south façade, and cannot be seen from the shore. Onion-domed Moorish-style sentry posts accentuate each corner of the terrace, while another four turrets surround the top terrace.

Set under a graceful web of vaulted ceilings, the lower battery, also known as the bulwark, houses the tower's artillery, consisting of 17 cannons aimed towards the approaches to the mouth of the River Tagus. Until the 19th century, this isolated area was also used as a prison, where only a single skylight carved out of the roof offered the only glimpse of the outside world to the prisoners. From the lower battery, a distressingly steep and narrow spiral staircase leads to the tower's first level, containing the governor's chamber, the room that once served as the office of the Governor of Belém.
The staircase continues further to spiral upwards to the second level, containing the King’s Chamber, the most interesting room in the tower, equipped with the facility of an elegant Renaissance loggia, inspired by Italian architecture. It also includes an impressive stone fireplace with a mantelpiece, adorned with decorative armillary spheres set in the northwest corner. There are eight round holes in the floor, known as machicolations, which were used by the garrison's defenders to drop stones or other objects to fend off attacks. The third and fourth level of the tower houses the audience chamber and the chapel. Today, the chapel has been converted into a small auditorium where short video films relating the history surrounding the monument are shown to the visitors.

The upper battery provided the tower with a second level for the firing of artillery, and from its terrace the south façade can best be admired. The decorative parapet surrounding the open space of the patio is surmounted by a fine Gothic statue of the Virgin Mary and Child, also known as Our Lady of Safe Homecoming, a symbol of protection for the sailors on their voyages of discovery.
The tedious and claustrophobic climb along the spiral stairway ends with a sigh of relief at the top of the Belem Tower and is aptly rewarded with a wide-open panorama of the River Tagus and the enchanting waterfront.
The Belem Tower has been a UNESCO World Heritage Site since 1983. In the 1990s, the property was transferred to the Portuguese Institute of Architectural Heritage, and a project of the full restoration of the structure continued from February 1997 to January 1998. On 7 July 2007, it was added to the registry of the Seven Wonders of Portugal.