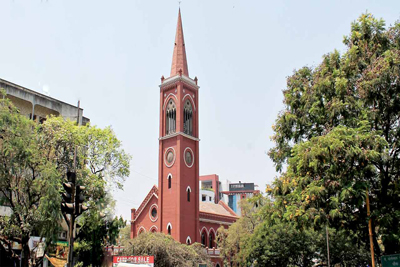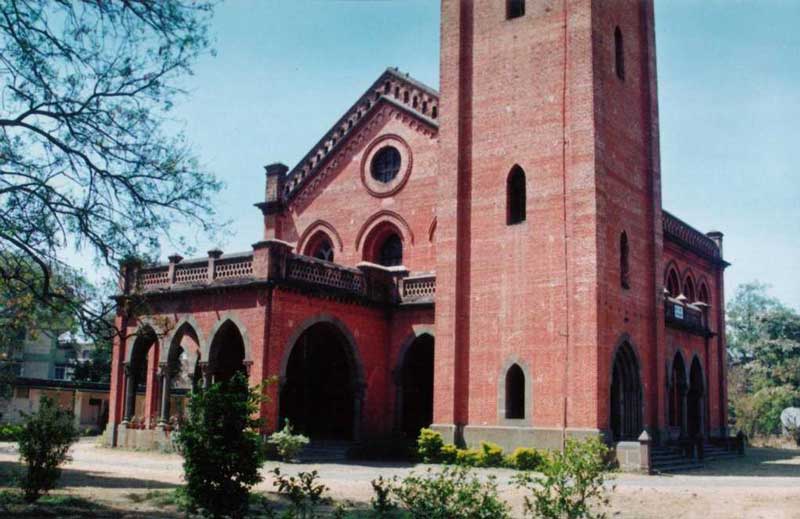
Constructed between 1863 and 1867 and located on a prominent site on Moledina Road, the iconic building of the Ohel David Synagogue in Pune, which has served the city's Baghdadi Jewish community for more than 150 years, is considered to be the largest synagogue built in India. Designed by General Henry St Clair Wilkins, a British army officer serving the East India Company and almost resembling a church, complete with a 90 foot high clock tower, resembling an obelisk, along with a clock brought especially from London, the synagogue is a good example of English Gothic style of architecture. The building of the Ohel David, which stands for the tent of David, was constructed with red brick and is locally known as Lal Deval or Red Temple, a reference to the distinctive colour of the building’s exterior brick.

The construction of the synagogue started in 1863 by David Sassoon, a Baghdadi Jew and was completed by his sons Sir Albert and Elias Sassoon in 1867. David Sassoon was born in Bagdad and immigrated to India during the early years of the nineteenth century and made his mark in trade, commerce and shipping in India. Apart from that, he was also a great philanthropist, funded many construction projects in the city, including the Sassoon Hospital in Pune. In those days, Pune was considered the Shimla of Maharashtra and during the summer and monsoon months of May to November, the Sassoon family, along with the other Baghdadi families residing in Bombay, used to visit and stay in Pune, as those seven months coincided with the Jewish High Holy Days, the days of Rosh Hashanah and Yom Kippur. Unfortunately, David Sassoon died in Pune on 5 November 1864, a year after beginning construction of the Ohel David Synagogue and the Lal Deval was consecrated four years later, on 29 September 1867.

The Ohel David follows the pattern of other Baghdadi synagogues in India with a particularly impressive architectural feature, a sizeable ark, which is raised a few feet above the level of the sanctuary floor, facing the west, aligns with Jerusalem’s Wailing Wall, the holiest site in Judaism and positioned on the wall nearest to Jerusalem as per synagogue convention and set within a double-height niche that is richly embellished with plaster decorations. The sanctuary of the synagogue is a large and impressive space with the capacity to accommodate a membership that, at its height, numbered over one hundred families. The immense central nave with its tebah or bimah, the raised platform containing a desk for reading the torah, is separated from the side aisles by a colonnade. The gallery, located above the side, was reserved only of the women, following the Orthodox Jewish tradition of separating the genders. While the flat wooden ceiling of the sanctuary is equipped with hanging period lighting fixtures, the grey marble tiled floor, the raised tebah with wooden handrail and brass balusters, plaster medallions and trim work, along with the wooden guardrail at the gallery are the prominent design features in the sanctuary, the tall windows, filled with geometric patterns of stained glass, illuminates the inside the synagogue, creating a cool and dreamy atmosphere.

The compound of the Ohel David Synagogue also contains a now-closed Mikvah, a place of ritual baths, apartments for the caretakers, as well as for the community and the Gothic-revival mausoleum of David Sassoon, also designed by Wilkins.

As a consequence of social and political change during the second half of the twentieth century, Ohel David's congregation today is considerably smaller and less active than it once was. Although prayers are recited in Hebrew, daily prayers no longer take place due to the dwindling Jewish population of the city. Since the 2010 Pune bombing, also known as the German bakery blast, the synagogue is guarded, and access to the building is controlled.