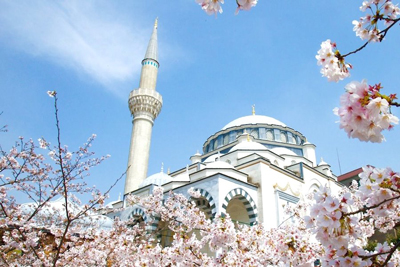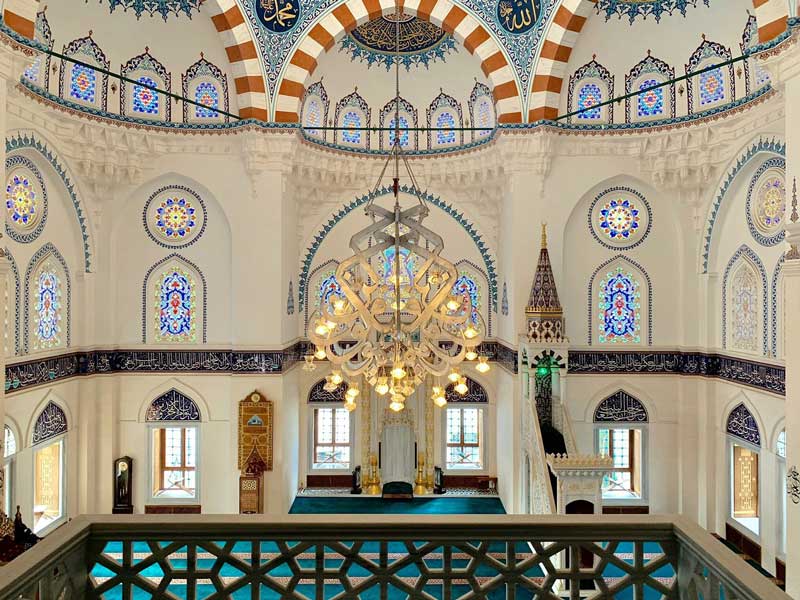
Designed by Hilmi Senalp, a Turkish architect, Tokyo Camii, also known as Tokyo Mosque, is the largest mosque in Japan, constructed in Ottoman architectural style in 2000 with an adjoining Turkish culture centre. Located in the Ōyama-chō district of Shibuya ward in Tokyo, Japan, it was built on the site of the original mosque, built along with an adjoining school on 12 May 1938 by Bashkir and Tatar ethnic groups concentrated in the Republic of Bashkortostan and the Republic of Tatarstan, located between the Volga and the Ural Mountains in Eastern Europe, who emigrated from the Russian Federation to Japan after the October Revolution.
It was made under the direction of Abdürreşid İbrahim, the first Imam of the mosque and Abdul Hay Kurban Ali, the leader of Mahalla Islamiya, one of the Islamic Associations for the Muslim community representing the Turkic-Tatar Muslims in Japan.

However, due to severe structural damage, the original building had to be demolished in 1986 and the construction of the new building began in 1998, under the support of Diyanet İşleri Başkanliği or the Directorate of Religious Affairs of Turkey, an official state institution established in 1924, by the order of Mustafa Kemal Ataturk, the founding father of the Republic of Turkey.

The word camii is derived from the Arabic word jami, referring to a congregational mosque, a major mosque where people gather for Friday prayers, the most important of the week. With a considerable quantity of marble imported from Turkey and with the help of around 70 skilled Turkish craftsmen to perform the finishing details, the construction of the new edition of Tokyo Camii was completed at a cost of around 1.5 billion yen and was inaugurated on 30 June 2000. Covering an area of around 7,900 square feet (734 sq m), Tokyo Camii is equipped with one basement floor and three floors above the ground level, with a total floor area of about 15,900 square feet (1,477 sq m). Its 76 feet (23.25 m) high dome is supported by six pillars and the adjacent minaret is 136 feet (41.48 m) tall.
The first floor of the mosque, with its walls and ceiling covered with elaborate and finely-worked ornamentation, is a cultural centre, while the second floor, covered with blue carpet is the prayer room. The prayer room houses the mihrab, a niche in the wall of a mosque pointing to Mecca and a minbar, a short flight of steps used as a platform by the imam to deliver the sermon. However, each floor of the building houses a different activity for practising Muslims who worship at that mosque.

Crowned with a beautiful dome and decorated with traditional Islamic patterns of ornamentations, along with a tall minaret that can be seen from afar, Tokyo Camii is characterized both by its exterior and interior beauty. Built-in Ottoman architectural style, it reflects a clear resemblance with the famous Blue Mosque in Turkey in the design of both the exterior and interior, featuring stained glass fixtures, an elaborately decorated ceiling and a sparkling chandelier, solemnly shining above the hall. The colours that are used in the exterior and interior of the mosque are reflected throughout the structure and the use of the colours implemented is reciprocated as well.
While the turquoise and white colours are widely used, turquoise is regarded to be a representation of holiness and depicted as early as ancient Iran.


Nevertheless, the minbar and mihrab are both covered in white marble, a colour that is mostly known to represent purity, especially relating to God and pure light. But the gold detailing on both of the functional ornaments allows the pieces to further stand out in the mosque. The colours used in the interior of the mosque are highlighted both by the natural lighting through the big stained glass fixtures and also by artificial lighting from the low hanging chandeliers.