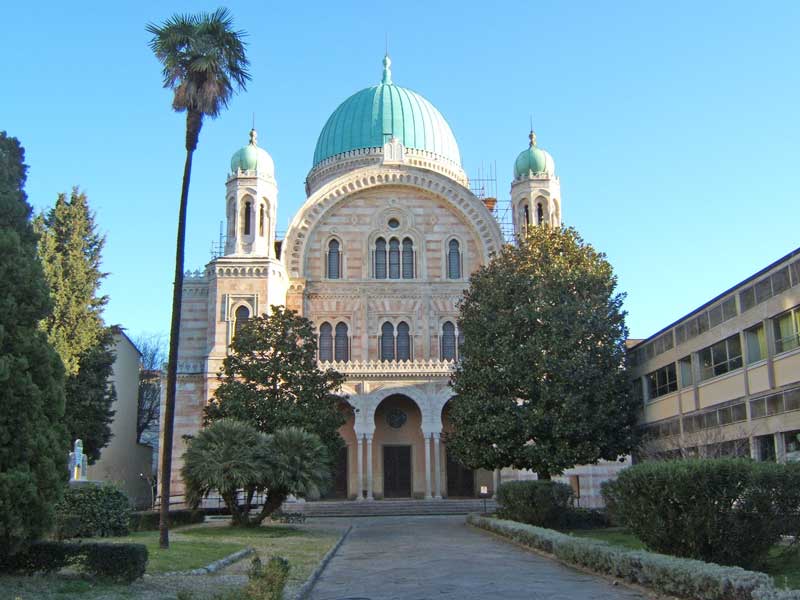
Built between 1874 and 1882, during the age of Jewish emancipation, the Great Synagogue of Florence, locally known as Tempio Maggiore, is one of the finest examples of a blend of the exotic Moorish style with Arabic and Byzantine elements in Europe, as well as one of the largest synagogues in South-central Europe. Decorated with an enormous central dome, horseshoe arches flanking its façades, the lateral towers crowned with onion domes and complete with elaborate marble façade, the magnificent building of the synagogue, are a testimony of the long history of Jews living in Italy, particularly in Florence.
Considered a living memorial to Jewish cultural heritage in the region and a perfect example of European innovations in art and architecture of the period, the synagogue was inaugurated on 24 November 1882 and continues to be a centre for worship and also houses a unique museum of Jewish history.

The origin of the Jewish community in Florence dates to the early fourteenth century. Although Jews were subject to a wide range of restrictions throughout most of European history, the Jewish community in Florence was spared from repeated threats of expulsion that began in the fifteenth century since protected by close ties to the influential Medici family of Italy. By the middle of the sixteenth century, the influx of Sephardic Jews from Spain and Portugal and the arrival of Jews from the Papal States created a significant growth of the Jewish population in Florence. However, when the local community was given full civil rights in 1848 in the Duchy of Tuscany, they conceived the idea of building a new synagogue to symbolize the social change, but the lack of funds made it impossible for them to take any concrete steps immediately.
Sufficient funds were made available only in 1870, when Cavalier David Levi, a president of the Jewish community, bequeathed his estate after his death for the purpose of building a new monumental temple worthy of Florence. Finally, followed by a competition arranged by the Community Council in 1874 for the selection of the design of the proposed synagogue, the Jewish architects Marco Treves, Mariano Falcini, and Vincenzo Micheli, winners of the competition, were commissioned for the project. The construction of the synagogue began in 1874 in a public park on Via Farini, in the Santa Croce district and continued for eight years to be completed in 1882.

As it was intended to serve the local Sephardic community of Florence, the design of the Great Synagogue of Florence integrated the Italian architectural tradition, along with many decorative architectural motifs of the Moorish traditional architecture of Spain. The overall plan of the synagogue is quadrangular and the exterior, divided into three parts in both length and width, is clad in white and pink stone with layers of travertine, a form of terrestrial limestone deposited around mineral springs and granite alternate in the masonry, creating a striped effect.
While the three main doors are surmounted by Moresque arches, the massive central dome raised on pendentives rises to a great height, clearly reflects the influence of the famous Hagia Sophia in Istanbul, built as a Byzantine Empire church. The central dome, measuring 154 feet (47 m) on the outside and 112 feet (34 m) on the inside, is situated directly above the intersection of the two wings and is divided into sections of wooden grilles protecting the windows and the central opening that lets light into the room. In order to harmonise with the surrounding architecture, two distinct types of marble were used to create the façade, equipped with two octagonal turrets, along with three horseshoe-arched entrances in between.

The interior of the Great Synagogue of Florence is covered with mosaics and frescoes with colourful Moorish designs, highlighted with gold and geometric patterns, created by Giovanni Panti, while Giacomo del Medico designed the great arch. The square shaped prayer hall is equipped with two lateral naves and an apse at the back, decorated with Venetian mosaics, houses the Aron Hakodesh, where the Torah scroll is kept. The pews or the long benches to accommodate the members of a congregation, the podium, used for the reading of Torah during services, the pulpit and even the bronze lamps were all designed and made by the prime Florentine craftsmen.

During the days of the Nazi occupation in World War II, the Great Synagogue of Florence was desecrated and used as a stable and warehouse by the German soldiers and in August 1944, the retreating German and Italian Fascists tried to destroy it by placing explosives inside the building. Fortunately, Italian resistance fighters could successfully defuse most of the explosives and only a limited amount of damage was done. Although the edifice was fully restored and renovated after the war and a stone monument was installed outside the synagogue, commemorating the names of 284 Jews deported from Florence during the Holocaust, the doors of the Holy Ark still bear the bayonet marks created by Nazi soldiers. However, that was not the end of its critical crisis. Unfortunately, like many other buildings of Florence, the synagogue was also badly damaged during the catastrophic flood of River Arno in 1966, when the furniture, frescoes, the library and all 90 Torah scrolls suffered immensely. However, it was later restored with the funds raised from contributions from many communities in Italy and abroad. Although the work of restoration of the cupola was delayed due to unforeseen conservation problems with the apse, the work resumed and successfully completed by 2005.

Considered one of the most beautiful buildings constructed in nineteenth century Italy, the Great Synagogue of Florence attracts more than 50,000 tourists a year.