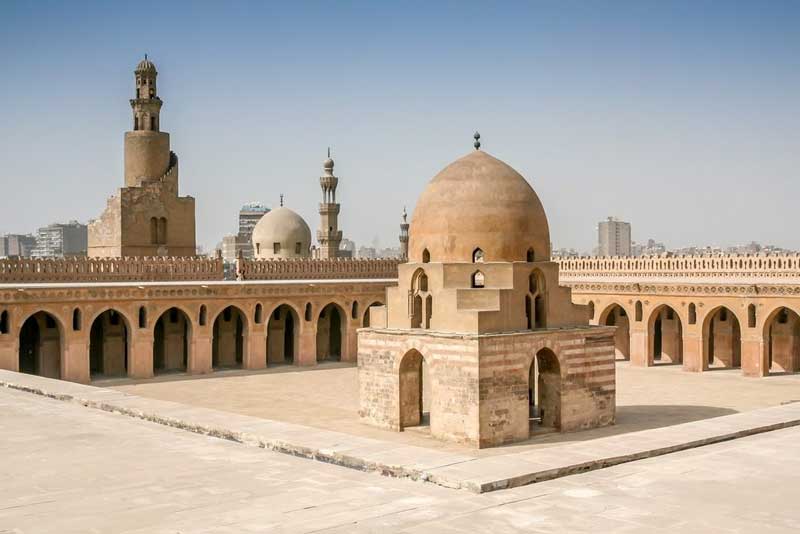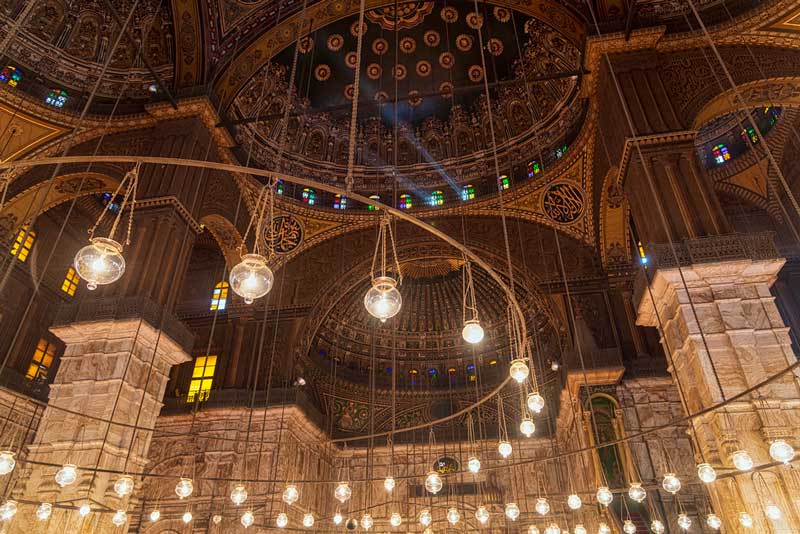
Located in Cairo, the capital city of Egypt, the huge and majestic Ibn Tulun Mosque, surrounded by three outer courtyards, was built in 876 by the Turkish governor of Egypt and Syria. The mosque, resembling the Abbāsid architecture of Iraq, is one of the oldest mosques in Egypt and is the largest mosque in Cairo in terms of land area. Built entirely of well-fired red brick, plaster and carved stucco, it is locatedon a small hill, known as Gebel Yashkur or the Hill of Thanksgiving and according to local legend, Noah’s Ark came here to rest after the Deluge, rather than at Mount Ararat.
Commissioned by the Tulunid dynasty ruler Ahmad ibn Tulun and designed by the prominent Egyptian architect Saiid Ibn Kateb Al-Farghany, the mosque was constructed around a courtyard, with one covered hall at each of the four sides, the largest being on the side of the Qibla or direction of Mecca.

The grand Ibn Tulun Mosque was constructed basically to be the focal point of al-Qata'i, the centre of administration of the Tulunid dynasty and it backed the palace of Ibn Tulun, with a door next to the Minbar, from where the Imam delivers sermons, as his direct access to the mosque. Although al-Qata'i was razed in the early 10th century AD, the mosque still stands as the witness of the history. Originally, the mosque had a fountain, covered with a gilt dome and supported by ten marble columns. The dome sheltered a great marble basin with a jet of marble in the centre.

The floor plan of the mosque assumes the form of a square, consisting of an open and square central courtyard, measuring approximately 92 sq.m, surrounded by four porticoes. While the eastern portico, the largest of all, consists of five arcades, each of the other three porticoes contains two arcades. The courtyard and the arches are decorated with elaborate designs in carved stucco, and the roofed oratory of the mosque is divided by pillars into five long aisles or naves, which were initially ornamented with panels of carved wood.
The upper part of the mosque walls has 128 pierced stucco arched windows, intricately decorated with geometric and interwoven vegetal designs. Strangely, each window differs from the other in the layout of its decorative motifs. It is maintained that among all those windows, only four were made during the period of Ibn Tulun, as they contain the decorative motifs of intersecting circles, concurrent to that period. The other windows are attributed to the periods of Fatimid and Mamluk.

Ibn Tulun Mosque is equipped with six prayer niches or mihrabs, the main of which is concave and the other five are flat. The main niche, the tallest of the six, situated in the centre of the Qibla wall and redecorated under Sultan Lajin, contains a painted wood on the top, with the Islamic oath, the Shahada, inscribed in a band of glass mosaics and a marble panel at the bottom. The westernmost prayer niche, the mihrab of al-Afdat Shahanshah, ornately decorated in a style with influences from Persia, is a replica of the original kept at Cairo’s Museum of Islamic Art. The two other prayer niches, flanking the dikka, from where the Quran is recited, are decorated in the Samrarran style and one of them contains a unique medallion with a star hanging from a chain.

The 170 feet tall minaret of the mosque, built entirely of well-fired red brick, plaster, and carved stucco, is equipped with a spiral outer staircase. However, there is a controversy over its date of construction. It is said that one day, while sitting with his officials, Ibn Tulun absentmindedly wound a piece of parchment around his finger and when someone asked about its implication, he was embarrassed but promptly replied that he was designing his minaret.
But as the minaret does not connect well with the main mosque structure, it points to a later construction. It is maintained by some architectural experts that Sultan Lajin, who restored the mosque in 1296, was responsible for the construction of the current minaret.

The huge building of the mosque was restored several times, but the first known restoration took place in 1077 under orders of the Fatimid vizier Badr al-Jamali. While Sultan Lajin's restoration of 1296 added several improvements, notable restoration took place between 1296 and 1299, when the wall facing Mecca and the minaret, featuring three floors, each in a different shape of a square, spiral, and octagonal, was rebuilt. Unfortunately, was used as a belt factory in the 18th century and was divided into shops in 1814. However, classed as a historic monument in 1890, the mosque has since been completely restored.