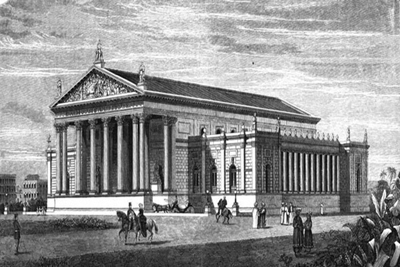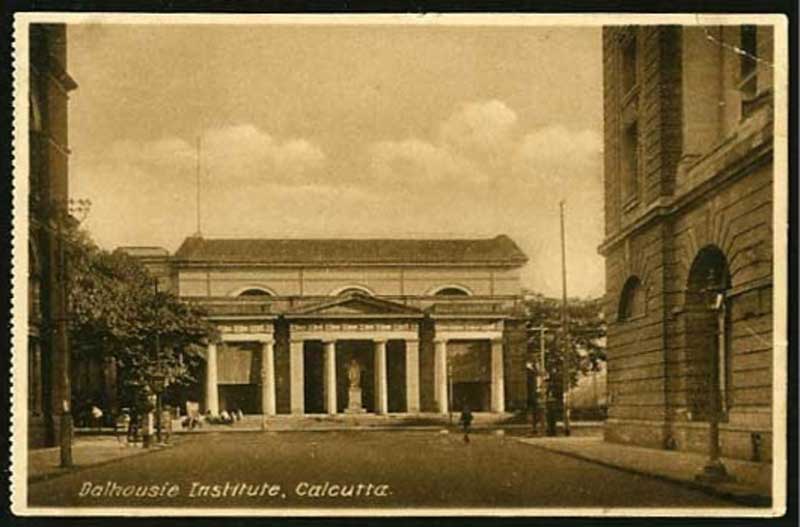
Most of the majestic buildings of Calcutta, built during the colonial days, are regarded as the heritage buildings, as they are part of history of the city. Some of those structures still exist as the dumb witnesses of their glorious past, while the others lost forever from the face of the world. One of such lost majestic buildings is the ‘Dalhousie Institute’, which once proudly stood on the north-west corner of the Tank Square, which was renamed Dalhousie Square and subsequently became BBD Bagh.
The Dalhousie Institute was established in 1859, with the idea to promote the literary and scientific improvement of the members by means of lectures, library and reading room, to provide amusements and to advance the general welfare of the members. The Institute intended to construct a prestigious hall to serve the multiple purpose of accommodating its library and the busts and statues of the people closely associated with the history of British India, as well as to provide a distinguished place for the concerts and the social gatherings with an accommodation of 1000 persons. The structure of the proposed Institution was designed by an architect named Mr CQ Wray and the foundation stone was laid by Hon’ble Cecil Beadon, the then Lieutenant Governor of Bengal on the 4th of March 1865.The cost of the construction was partly met by public donations and partly from the funds raised for the commemoration of the heroic deeds of the persons who distinguished themselves in the so called mutiny of 1857.

In the line of a Corinthian Prostyle temple, the structure of the Dalhousie Institute included a portico with four columns, along with a lower Ionic building on each side. There were two outer columns placed close to each other on each side of the portico and the vertical triangular space forming the centre of a pediment, known as the ‘tympanum’, was decorated with sculptures. The acroteria had three statues on the pediment. An acroterion or acroterium is an architectural ornamentation on a flat base, called the acroter or plinth, and mounted at the apex of the pediment of a building in the classical style.
The huge majestic hall had single Corinthian columns with ‘antae’, a pier produced by thickening a wall at its termination and projecting from the wall, on each side at intervals. The vaulted ceiling of the graceful building was paneled with ‘lunettes’ or the arched apertures or windows of the domed ceiling, above the ‘entablature’ or the upper part of the classical building, supported by columns.


During its early years the Institute was not at par with a social club, though originally it was built for social gatherings. It began as a reading room and meeting place for young men after their office hours. Drinks were not entertained and till 1887, ladies were not admitted as members.
Like many other big buildings in the city, the building of the Dalhousie Institute was requisitioned for the use of US troops during the World War II. Later, it was shifted from the Dalhousie Square area and finally, it moved to its present location at 42 Jhowtalla Street in 1956. However, the original marble plaque was relocated in the entrance of the hall of the new premises. It may be mentioned here that, the Jhowtalla building was once the garden house of the family of General Jayanta Nath Chow\udhury, the Chief of Army Staff of the Indian Army from 1963 to 1966 and the Military Governor of Hyderabad from 1948 to 1949.

Strangely enough, the original building of the Dalhousie Institution was unceremoniously demolished in 1950, to make the space of Telephone Bhavan.
