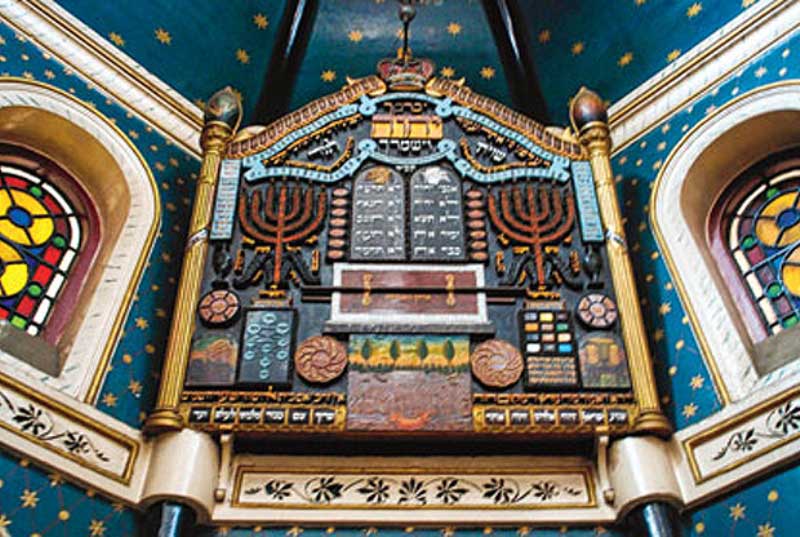
Built in 1884, the Shield of David Synagogue, popularly known in the community as Magen David, is located on Synagogue Street, at the crossing of Brabourne Road (Biplabi Trailokya Maharaja Rd) and Canning Street (renamed BRB Road), amid the hustle and bustle of a congested business area. Though its 140 feet high clock tower still dominates the sky of the locality, not many people of Calcutta seems to be aware of its identity and it is often mistaken as a church.
During the British rule in India, Calcutta attracted many trading communities, including the Jews, as the city was considered as the main commercial hub of the country. The history of the Jews in Calcutta dates back to the eighteenth century and during the heyday of their settlement in the city, the community was 6,000 strong. Most of them were Baghdadi Jews and were engaged in different types of business. Their number declined drastically in the city after the end of the WW II and the formation of the ‘Promised Land, the Jewish state of Israel in 1948. Today, they are a disappearing lot in the city.

David Joseph Ezra, a prominent member of the Baghdadi Jewish Community in Calcutta, was initially a trader in indigo and silk and exported opium. Later in his life, he invested in prime real estate and built massive buildings in Calcutta, which include Chowringhee Mansions, Ezra Mansions and Esplanade Mansions.
He generously contributed for the construction of Beth El Synagogue on Pollock Street, Calcutta. After nearly thirty years, Magen David was constructed by his son, Elias David Joseph Ezra in memory of his father, David Joseph Ezra and was dedicated on the 11th of September 1884. It was constructed on the site of Neveh Shalome (Hebrew for Oasis of Peace) Prayer Hall, a Baghdadi Jewish house of prayer, which was demolished in 1883 and later rebuilt in 1911 as a larger synagogue next door.

Considered by many as the most ornate synagogue in India, Magen David was designed by a British colonial architect and constructed in the Italian Renaissance style with strong influence of the British architecture. The imposing flat-roofed synagogue, measuring 82 feet by 140 feet (25 m by 43 m) has a brick red finish with buff stone accents. Its unique feature is its corner tower that soars to a height of140 feet (43 m) and adorned with an English-manufactured clock with faces on four sides that originally chimed every quarter hour. The sides of the synagogues are designed with repetitive bays with rounded-arched windows, decorated panels, and bands of trim.

A porch leads to an anteroom that is flanked by an office to one end and the stairway up to the gallery on the other side. Lining the walls of this anteroom is a number of inscription and donation plaques installed over the years. Pairs of doors at the long side of the anteroom open into the sanctuary. The podium, from where the Torah is recited and the prayer service is led, is separated from the two double-height side aisles by a colonnade of the compound, or limestone columns with carved floriated capitals. It is said that, the columns were quarried and fabricated in France and shipped to Kolkata for installation.

Inside the synagogue, the grey and white marble floor tiles set in a checkered pattern, clerestories (row of windows in the upper part of the wall that divides the nave from the isle) with stained glass, the ornamented lighting fixtures and several freestanding long wooden benches and chairs are the prominent design features.
Panels throughout the sanctuary that run along the curved arches, in between the columns and on wall surfaces, are highly decorated with floral patterns and Hebrew inscriptions. Apart from that, the altar is crowned with a semi circular dome, known as the Apse, which is studded with stars and represent the heaven. The Ten Commandments is inscribed on a large plaque in the middle. Magen David also has the seven branched lamp stand, known as the Menorah.
