
Casa Batlló, a UNESCO World Heritage Site and an iconic building in Barcelona, designed by the revered Catalan genius, Antoni Gaudí, is one of the most highly rated cultural and tourist attractions in the city, welcoming a million visitors every year. The unique building, locally known as Casa dels ossos or House of Bones for its skeletal organic quality, is located on Passeig de Gràcia, one of the main thoroughfares in the city, lined with shops, restaurants, bars, important business centres and some of the architectural masterpieces of the city.
Casa Batlló forms a part of the row of houses on the road known as the Illa de la Discòrdia or Mansana de la Discòrdia, meaning Block of Discord, consisting of four buildings, built in the early years of the 20th century by four reputed Modernista architects of Barcelona. As those four buildings were constructed with very different styles, their look clash with each other and also the other neighbouring buildings and came to be known as the Block of Discord.
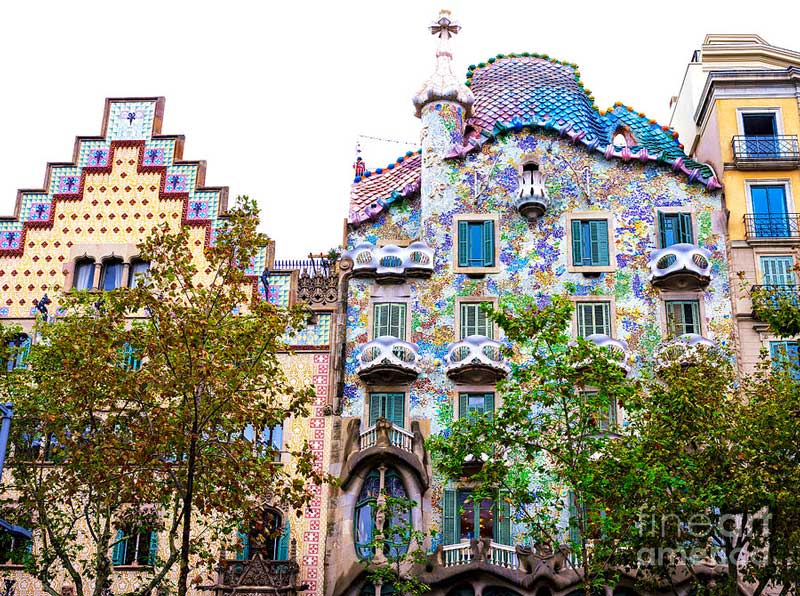
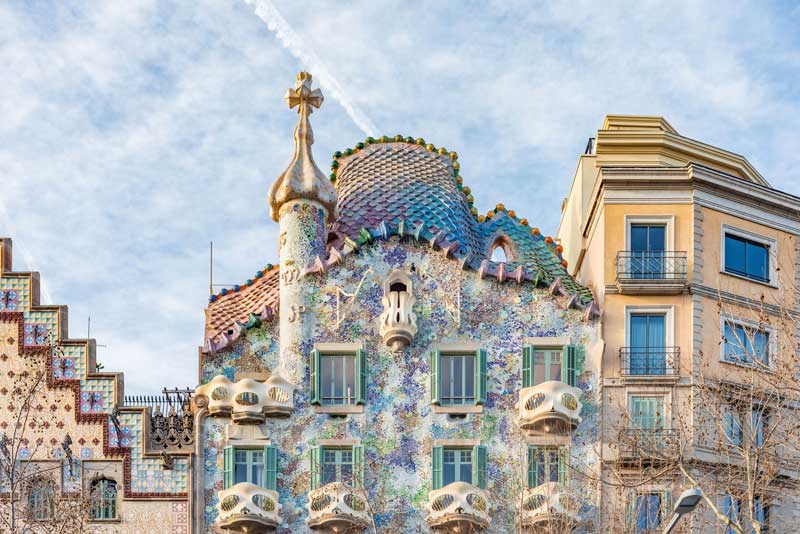
The original building on the site of Casa Batlló was built in a classical style without any remarkable characteristics in 1877, by Emilio Sala Cortés, which had a basement, a ground floor, four other floors and a garden in the back.
However, despite its dull design, Joseph Batllo bought the building in 1903, for its prime location in the middle of Passeig de Gràcia, known as a very prestigious and fashionable area in the early 20th century. Joseph Batllo was a textile industrialist and a wealthy aristocrat, married to Amàlia Godó Belaunzarán, from the family that founded a newspaper and both of them wanted to transform the lacklustre house into an amazing one, which should not have any resemblance with any building belonging to any of the Batlló family, such as Casa Pía, built by the Josep Vilaseca or Casa Amatller, designed by Puig i Cadafalch.
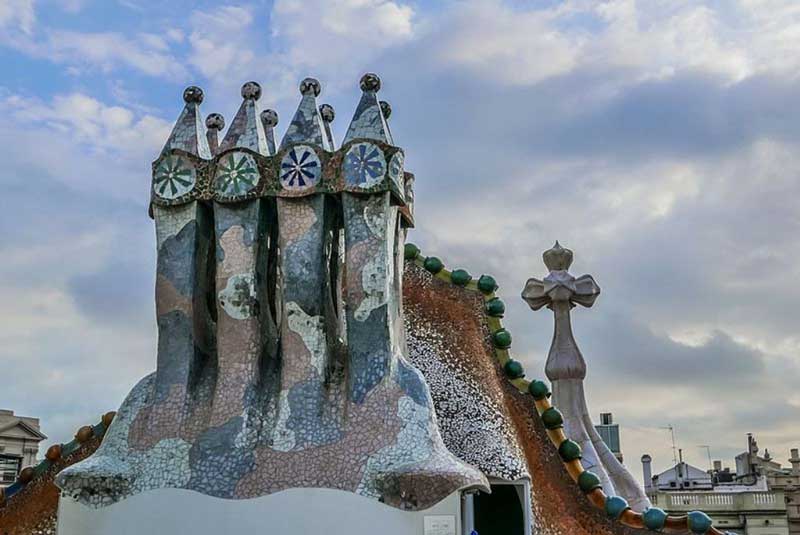
With the intention to demolish the old building and build a new one, Joseph Batllo commissioned Antoni Gaudi, who convinced Josep that a renovation was sufficient to change the look of the building, instead of pulling it down.
Josep Batlló kept faith on the reputed architect and granted him full creative freedom, who completed the project by fully reforming the building between 1904 and 1906, transferring it to the Casa Batllo that we all know today. In the same year, the Barcelona City Council selected the building as a candidate for that year's best building award, although finally, the award went to another architect that year.
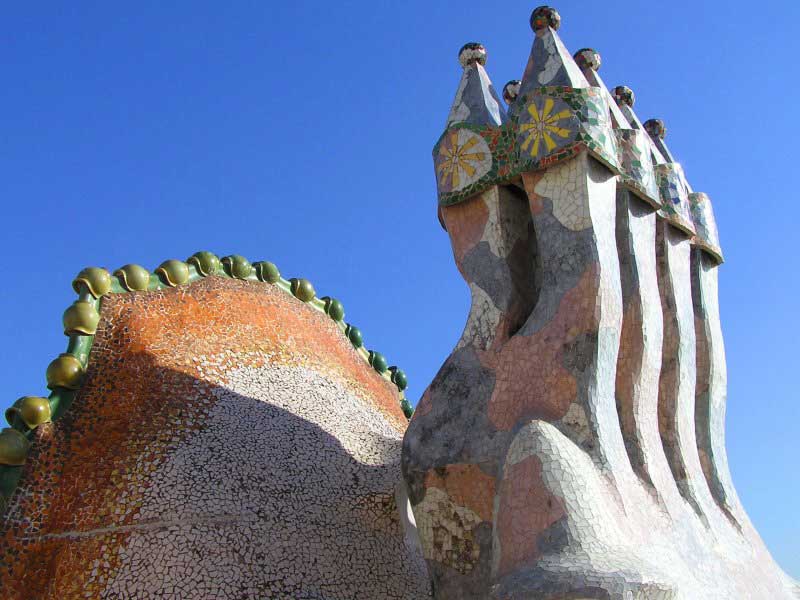
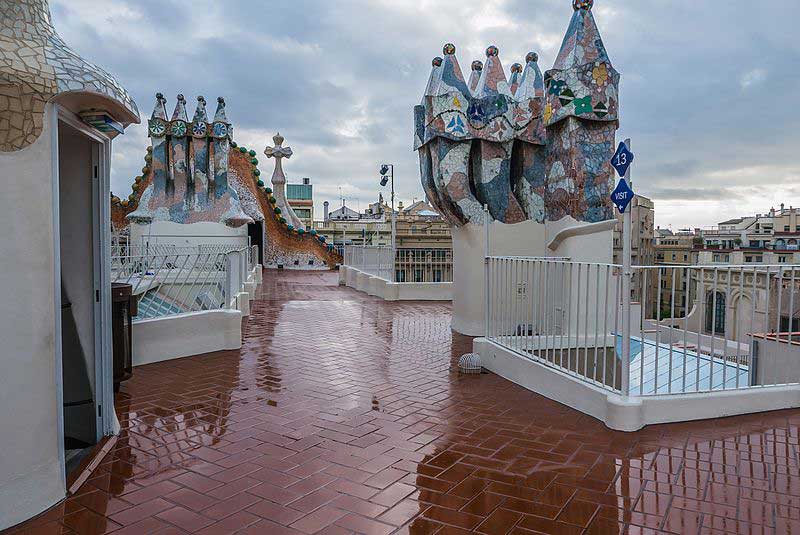
Antoni Gaudi gave a completely new look to the façade, redistributed the internal partitioning, expanded the central well to supply light to the entire building and also added new floors, converting the interior into a true work of art. He used the colours and shapes found in marine life to design the building, without the use of a single straight line. Especially, the newly added façade completely changed the look of the building. Although it would seem that the façade was made out of skulls and bones, in reality, the skulls are the balconies while the bones served the purpose of the supporting pillars. The façade has three distinct harmoniously integrated sections. While the lower ground floor with the main floor, along with the two first-floor galleries are made of sandstone quarried from the Montjuïc hillwith undulating lines, the central part is a multicoloured section with protruding balconies, which reached the last floor. The top of the building was transformed into a huge gable, a triangular structure at the same level as the roof, which concealed a room that once used to be the water tank of the building.
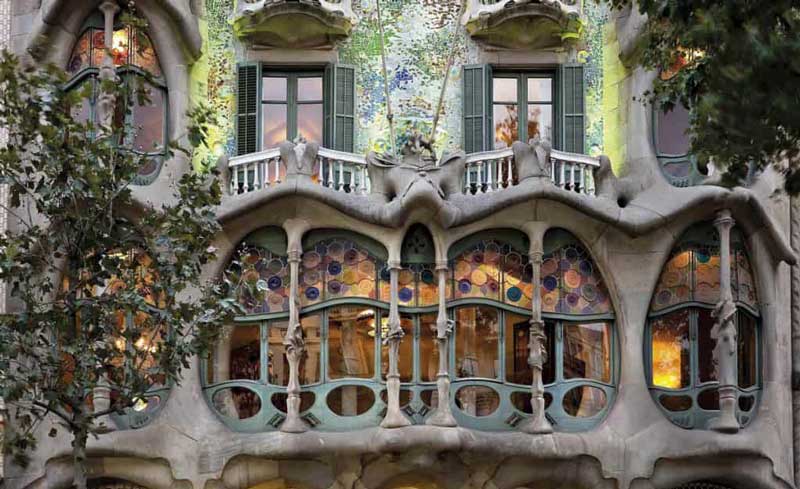
The façade of Casa Batlló is a tower, a bulbous, root-like structure that evokes plant life, topped with a cross of four arms oriented to the cardinal directions. Another bulb-shaped structure, resembling a thalamus flower, is represented by a cross with arms, which symbolise the new buds announcing the next flowering. While the arched roof of the building resembles the spine of a dragon with the ceramic tiles for its scales, a small triangular window towards the right side of the structure seems to be its eye. In addition to that, to simulate the varying scales of the monster the tiles were given a metallic lustre with bright colours, starting from green on the right side, where its head begins, to deep blue and violet in the centre, finishing to red and pink on the left side of the building. Apart from that, the tower is decorated with monograms made of ceramic pieces that stand out golden on the green background that covers the façade, representing Jesus, Maria and Joseph.
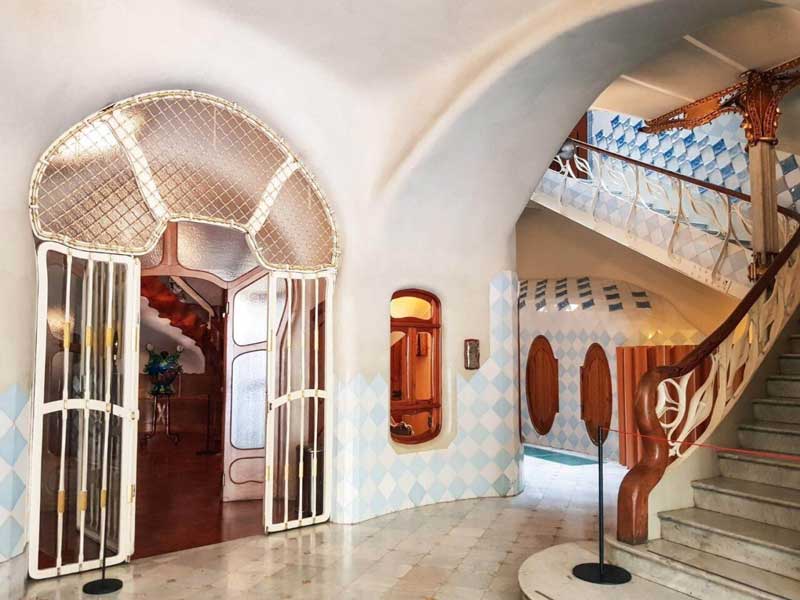
The central part of the façade resembles the surface of a gently rippling lake with water lilies and reflections caused by the glass and ceramic mosaic, which invariably reminds Monet’s Nymphéas. Made entirely of sandstone and supported by two columns, the design of the façade of the main floor is complemented by joinery windows set with multicoloured stained glasses. Six fine columns seem to simulate the bones of a limb, with an apparent central articulation, which are located in front of the large windows, resemble pillars that support the complex stone structure, but in reality a floral decoration. Casa Batlló has been nicknamed the house of yawns for the rounded shapes of the gaps and the lip-like edges carved into the stone, creating a semblance of a fully open mouth. The roof of the building is decorated with four chimney stacks, designed to prevent backdraughts.
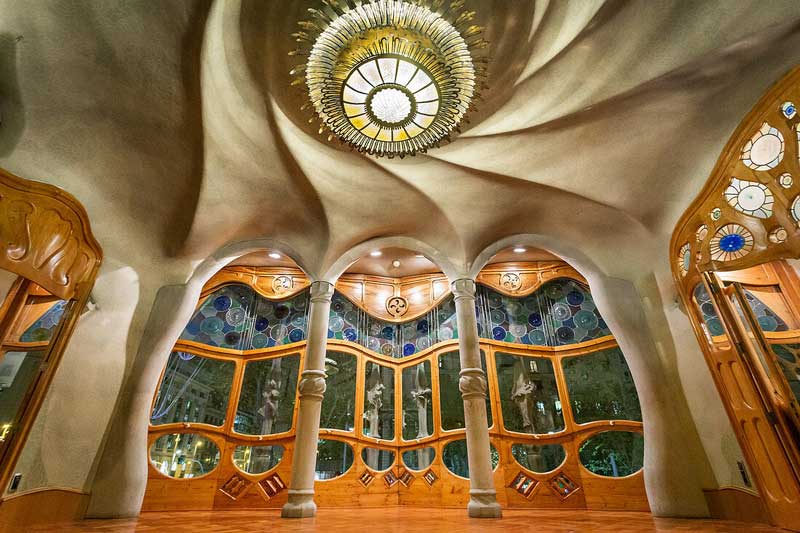
The main apartment of the building was turned into the Noble Hall, where the Batllo family resided. The noble floor, measuring more than 7535 sq feet (700 sq m), is accessible through a private entrance hall that utilizes skylights resembling tortoise shells and vaulted walls in curving shapes. The floor, elaborately decorated with a mushroom-shaped fireplace, is equipped with a spacious landing with a direct view of the blue tilings of the building wall.
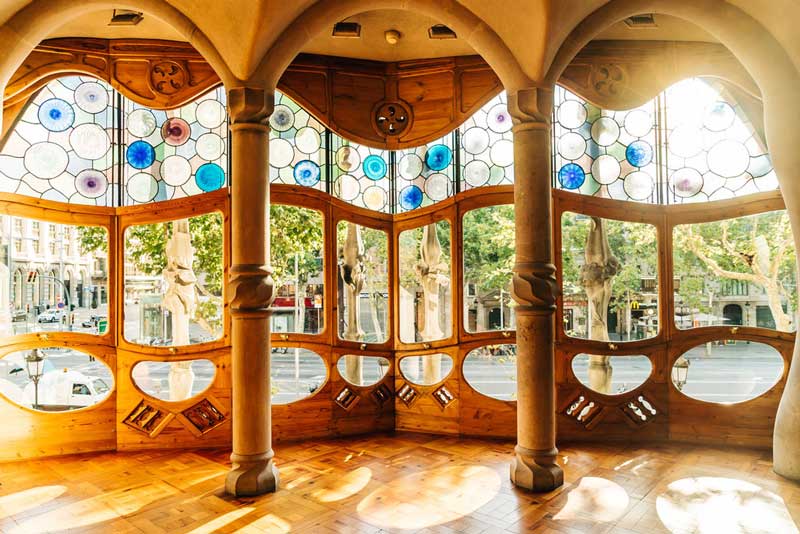
Joseph Batlló passed away in 1934, followed by his wife, after six years. Their descendants managed the house until 1954, when an insurance company set up offices in the building. Since then, the building went through some refurbishments, which included the renovation of several rooms in 1970 and the restoration of the original colour of the exterior balconies in 1983. The current owner, the Bernat family, bought the property in 1993, when it went through another set of restoration and reformations. In 1995, the family opened the house to the public and presented the astonishing architectural gem to the world, offering its use for important events. Since then, the number of its visitors has been growing every year, making it one of the top attractions of Barcelona.