
Located in the busy Hai Ba Trung Street, that runs parallel to the Can Tho River, the 197 feet (60 m) tall Tan Dinh Church, officially named the Church of the Sacred Heart of Jesus, is popularly known as the Pink Church. Resembling the Disney castle-style church of dreams and an excellent example of astounding architecture, it is a witness to the changing history in the city.
Constructed mainly in neo-Romanesque style with some neo-Gothic and neo-Renaissance elements, it is the second-largest church in the city, after Notre-Dame Basilica and earned its nickname, the pink church, as it has been painted pastel-pink both on the exterior and interior since 1957.
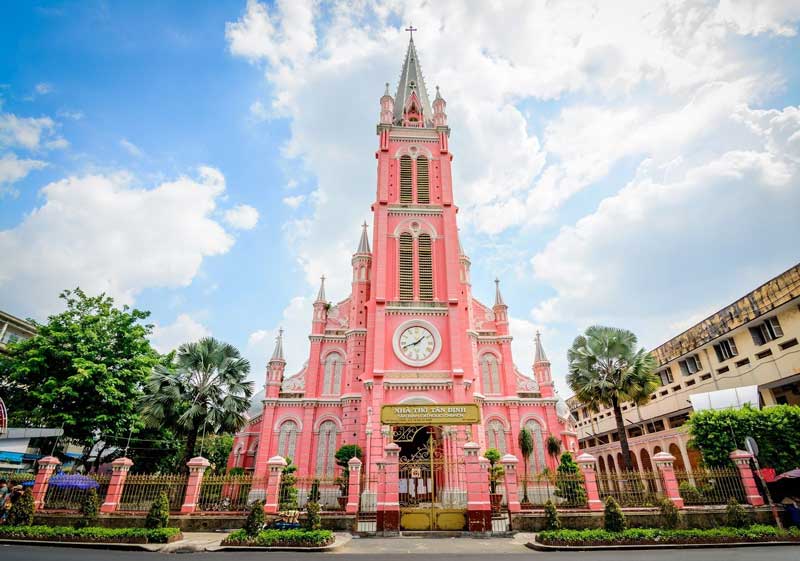
Initially, the Catholics in the city of Saigon, renamed Ho Chi Minh City to honour the great leader of the country, after reunification in 1976, used to gather and go to mass in an aging and tiny wooden chapel. However, as the tiny structure was cramped and decaying,Priest Wibaux started to construct a building for the church in 1863, which was completed and opened on 17th April 1864. But as it was found soon that the church is not spacious enough to accommodate the growing community in the city, Priest Eveilard commissioned a new church in the 1870s and requested everybody to donate for the purpose.
Construction of the building was completed on 16 December 1876 and the grand opening of the new church was attended by Father Colombert, when Vietnam was part of French Indochina.
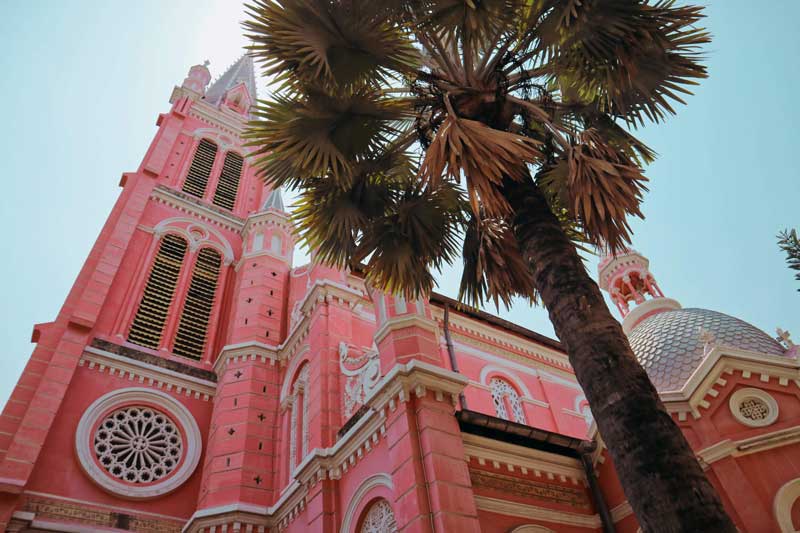
Soon after the inauguration of the church, the Sisters of Saint-Paul de Chartres, on being invited by Father Donatien Éveillard in 1877, set up an orphanage and boarding school beside the church, which had housed over 300 youths within a span of three years. After a short while, a publishing house was also added to the cathedral grounds, to educate the disadvantaged children for the publishing trade.
For his contributions to the local community, Father Donatien Éveillard was buried beneath the nave of the Tan Dinh Church following his death in 1883. While a part of the boarding school is still in use by the Congregation of the Sister of Saint Paul Chartres, its major part houses the Hai Ba Trung Junior High Scholl.
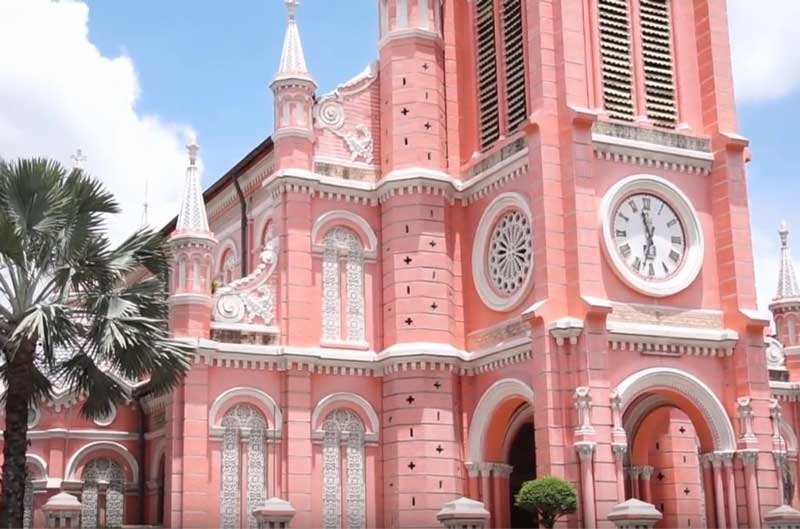
Within 20 years of its inception, Priest Ngon decided to expand the church in 1896 and after completion of the upgrading, the extended building was solemnly inaugurated on 2nd February 1898. After that, the church was enlarged again in 1929, when an 18.37 feet (52.60 m) tall bell tower, along with two smaller side towers with fish-scale tiled roofs, was added in the middle with an octagonal roof and a 9.84 feet (3 m) high bronze cross on its top. The four storey bell tower, containing five bells, weighing up to 5.5 tons, also has a white big round clock with a pink border andgolden Roman numbers, on the outer surface of its second floor.
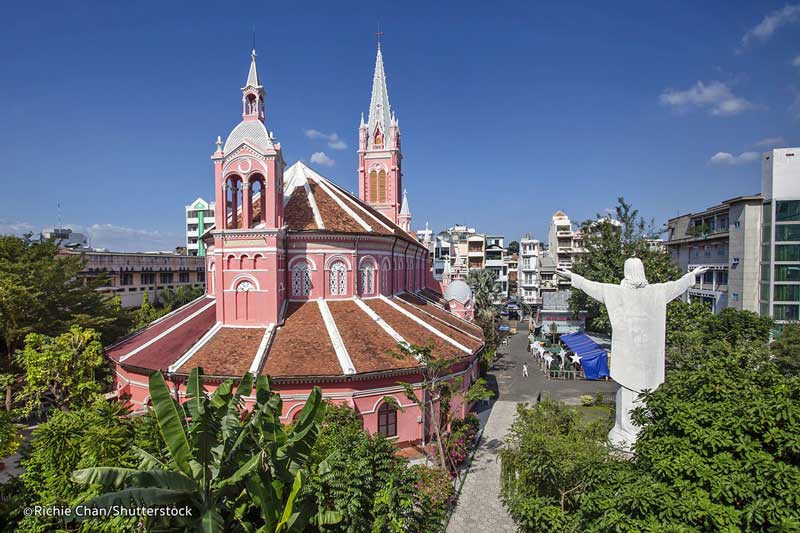
Contrasting with the surroundings, the tall Tan Dinh Church, built in a special architectural style and coated with the pastel pink paint on its exterior gleaming in the sunshine, makes a pleasant sight with splendid beauty. Apart from the beautiful façade with the tall bell tower, adorned with the round clock, the light tower with pavilion top at the rear, flanked by two side towers, decorated with angel statues on their tops, created a soft touch in its design. The exterior walls of the building are decorated with a lot of delicate and unique patterns to create a solid but charming appearance.On the left of the church building, there is a huge statue of Jesus, in the middle of a garden, welcoming the visitors with open arms. In addition to the statue of Jesus, the garden is decorated with some other statues, depicting different episodes of the Bible. A paved way from the garden leads to the inside of the church through the arched entrances.
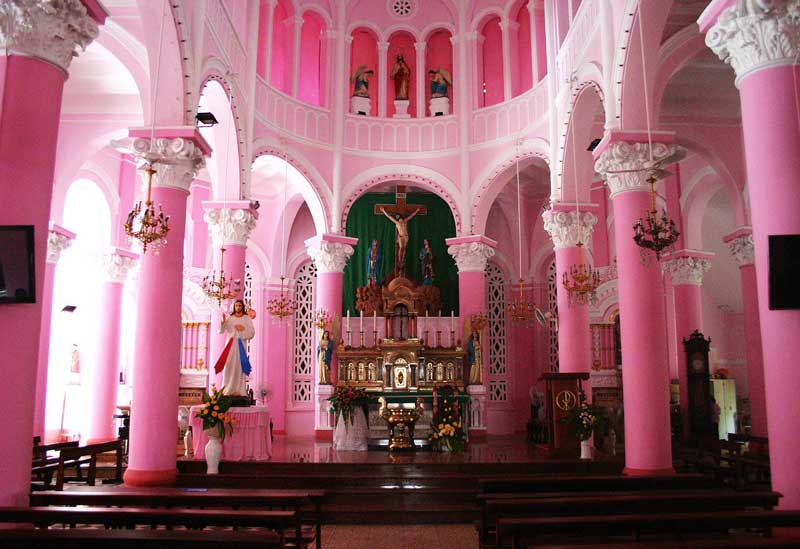
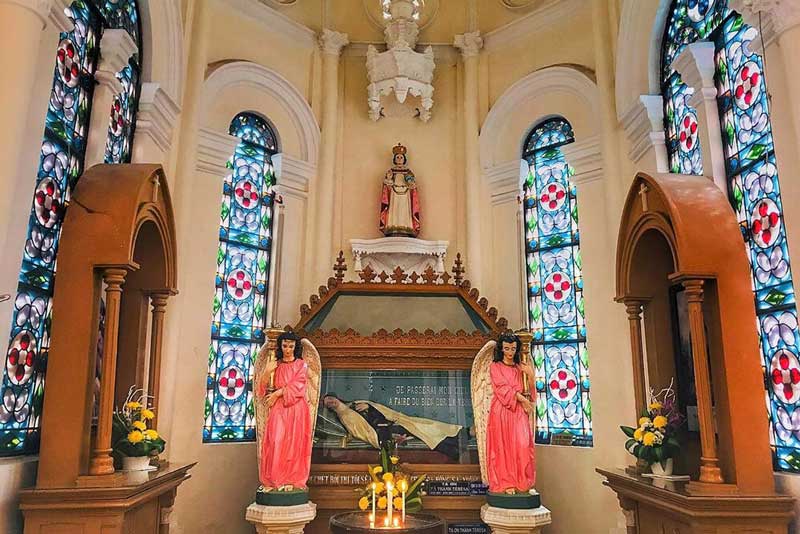
The vivid pink nave of the church, equipped with elegant rose windows and arched windows, decorated with beautiful floral and geometric patterns, is covered with a tall barrel-vaulted roof and false ceilings. Located on either side of the nave, near the entrance of the church, there are two Chapels, dedicated one to Mary and Joseph and the other to St Theresa. The nave, equipped with a triforium, an arcade above the arches and a shallow arched upper gallery, is divided into different parts by big, round and pink columns. While the pedestals of the right wall contain the statues of the Holy Women in Christianity, the pedestals of the left wall have of the Holy Men.Two rows of Gothic columns lead the way to the main altar. In addition to the main altar, there are several made in Italy altars, donated to the church in 1929, during the renovation of the building. In 1976, when the church was repainted to celebrate its 100th anniversary, the chancel, reserved for the clergy and typically separated from the nave by steps, was also raised and tilted slightly, while the rows of stained glass windows were added on the sides to add beauty.To increase the seating space on either side of the altar, the U-shaped rear extension was later added to the structure.
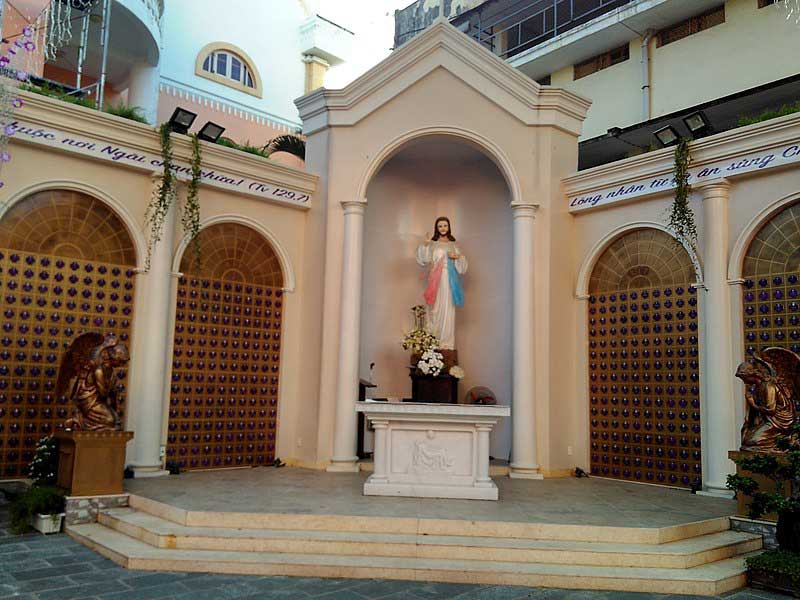
In the late afternoon, while the ringing of the church bells brings a feeling of peace and tranquillity to the people of the region, the interior of the church, with its splendid arches, majestic columns, stained glass windows, statues, lights and candles, creates an ambience of serene composure.