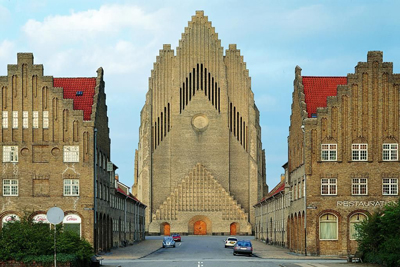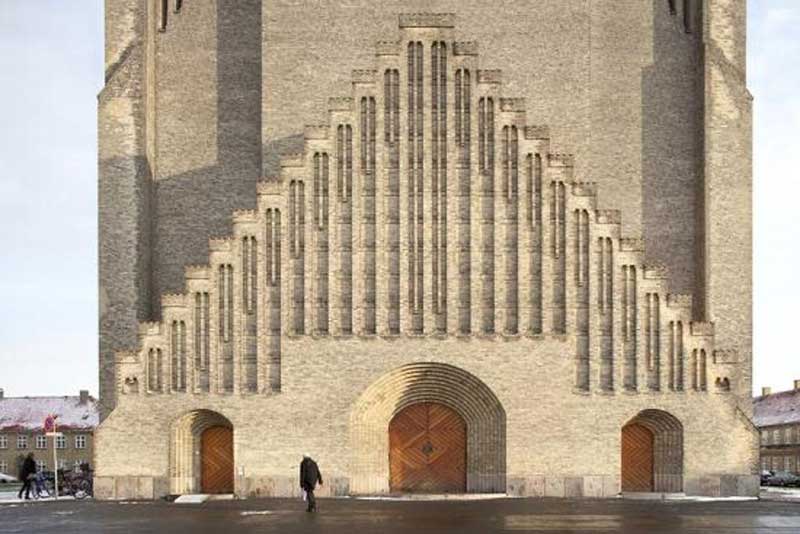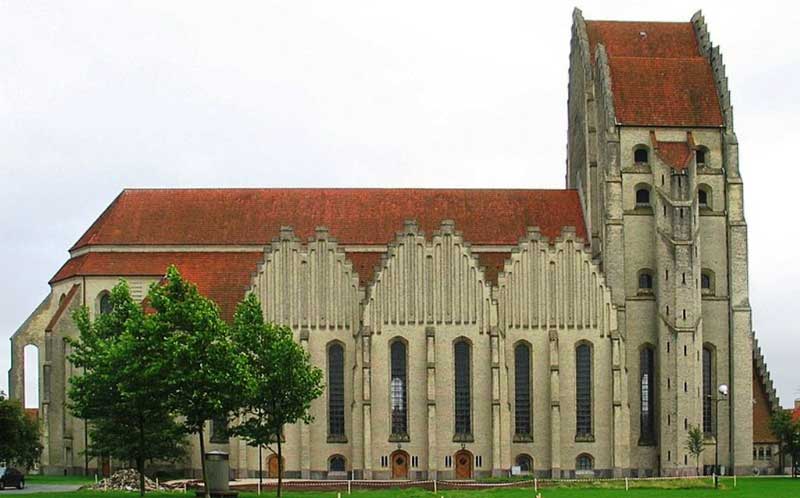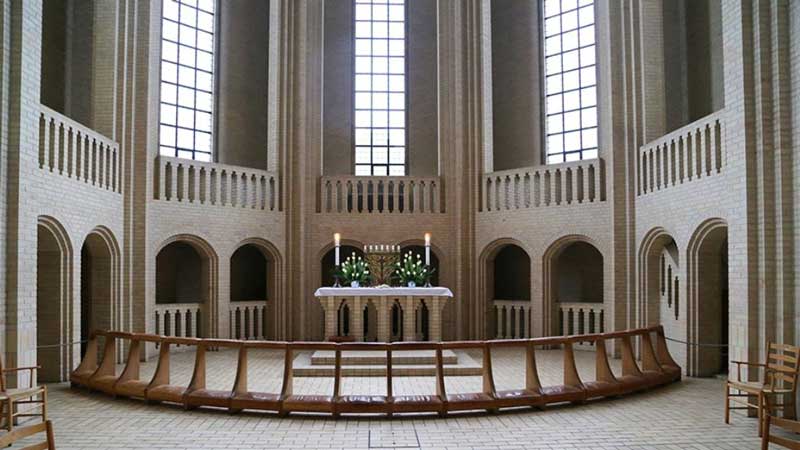
Located in Copenhagen, the capital city of Denmark, the Gothic structure of the fascinating Grundtvig’s Church is one of the most distinctive in the city, which looks unlike any other church in the world and is a rare example of expressionist church architecture. Designed by Peder Vilhelm Jensen-Klint, the church was built to honour the 19th-century Danish philosopher, pastor and hymn writer Nikolaj Fredrik Severin Grundtvig and its foundation stone was laid after World War I, on 8 September 1921, concurrent to the birthday of Grundtvig.
For the preparation of his project of designing the proposed church, Jensen-Klint studied several medieval churches of rural Denmark, especially the churches on the island of Zealand with crow-stepped gable. It seems that the traditional building techniques, materials and decorations of those small rural churches impressed him and he amalgamated the modern geometric forms of Brick Expressionism that uses bricks, clinker bricks or tiles as the main visible building material, with the classical vertical development of Gothic architecture. Thus, the design of Grundtvig’s Church exhibits a synthesis of architectural styles, merging the scale of Gothic architecture with the traditional style of Danish churches, along with abstract expressionism.

However, instead of red bricks, commonly used throughout Denmark, Jensen-Klint decided to use a specially made, lighter, golden yellow brick, a colour that emphasizes physical and spiritual enlightenment, as the base material to construct the new church Nevertheless, due to the comprehensive size of the memorial, a whopping six million special bricks were used in the construction of the church.
The bricks were assembled systematically to form the towering façade of the church, resembling the reminiscent of a church organ.

The construction of the church continued from 1921 to 1926, when the tower section was completed and the so-called Tower Church was inaugurated in 1927. However, the construction of the church was finally completed in 1940, by Jensen-Klint’s son Kaare Klint, after the death of his father in 1930. The 259 feet (78.94 m) long massive church with its nave ascending 72 feet (21.94 m) high resembles a giant monolith grown from the earth below or plunged from the sky above.
The imposing west façade, the most striking feature of the church building, includes the 160 feet (49 m) bell tower. While the lower portion of the tower exhibits simple brickwork, the upper part resembles the appearance of one solid and rippling surface.


The interior of Grundtvig’s Church, resembling a typical Gothic church and comparable in size to the Copenhagen Cathedral, has the capacity to hold around 1440 persons. The nave designed with generous dimensions was decorated by Kaare Klint in a version of the stepped gables, but reinterpreted by doubling the apex. Apart from the long and narrow nave with an extremely high ceiling, it includes two lateral aisles and a small transept. Its columns rise up to pointed arches and ribbed groin vaults, also known as a double barrel vault, above the nave and aisles. Except for the chandeliers, the interior of the church is devoid of any architectural, sculptural or pictorial ornamentation.

The scheme of the construction of the church included the construction of several other buildings, systematically arranged on each side of the church building, to enhance its visual impact. Designed by Jensen-Klint and collectively known as On the Hill, the buildings were built from 1924 to 1926 and contained the parish hall and other apartments.