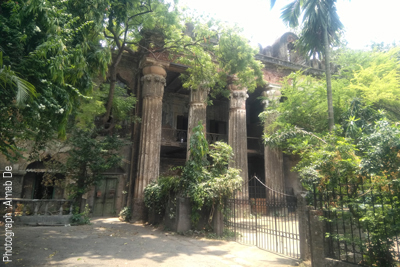
Still standing at 65/2 Baghbazar Street, in a battered and tattered condition, as a dumb and helpless witness of its glorious past, the majestic and palatial mansion, known as ‘Basu Bati’, was once owned by the Basu family of Gaya. The family consisted of three brothers, Mahendranath, Nadalal and Pashupatinath. More than one hundred years ago, Nandalal commissioned the first qualified Bengali engineer Nilmoni Mitra, to build this stupendous structure on a huge 22 bigha (35669.579 sq. m) plot. It is necessary to mention here that, Nandalal Basu of Basu Bati is not the reputed painter of the same name.
The Basu family was the owner of a huge landed property in Gaya district of Bihar. They shifted to Calcutta, when the eldest son of the family, Mahendranath, inherited a large property from his uncle at Baghbazar. Unfortunately, he did not survive long enough to enjoy his inheritance. After his death, his brothers started to construct the massive building, after laying the foundation stone on 19th October, 1876. By that time, Nilmoni Mitra, who was entrusted with the responsibility of the project, had already constructed a number of important buildings in the vicinity and earned his name as an engineer. However, Basu Bati was undoubtedly the jewel in his crown.
While planning and designing the majestic building, Nilmoni Mitra intentionally tried to avoid the prevalent European style of architecture, as far as possible. Instead, he opted for a fusion of the traditional Bengali style and the typical Islamic pattern. While the arches of the building had distinctive Islamic flavor, prevalence of the Hindu symbol of lotus motifs could be clearly seen and identified in different forms in different places. The south-facing house has a column and beam structure. It has sixteen Doric columns, evidencing ancient Greek and Roman influence, along with iron beams supporting the roof. The crown of the columns resembles lotus petals, which are adorned above the heads of lions decorated with beads of stucco.



After passing through the huge entrance door, one can have a clear view of the ‘Thakur Dalan’, decorated with wall paintings and relief works in plaster, where some reflections of Bengali motifs are prevalent. The walls of the house were richly ornamented with motifs and the roofs were painted in golden colour. The Dance room, known as ‘Nachghar’ in those days, was on the first floor, along with the balconies for the women of the family. On the level of the first floor, a platform like a balcony with ornate wrought iron railings filled the void between the giant pillars and the main wall of the house. The towering porch equally divides the building into two majestic wings.


A vivid description of the interior of Basu Bati is beautifully portrayed in a book titled ‘The Great Houses of Calcutta - Their Antecedents, Precedents, Splendour and Portents’, by Joanne Taylor and Jon Lang, where the authors also discussed about its architectural design. The book is actually based on Taylor’s widely acclaimed and award-winning book ‘The Forgotten Palaces of Calcutta’ and her thesis ‘The Great Houses of Kolkata, 1750-2006’.


According to their account, originally the house had a rich golden ceiling and during its heydays the grand hall with twenty four feet high ceiling was decorated with large glittering chandeliers. The dancing room, known as ‘Nachghar’ was equipped with a permanent stage, complete with the rows of chairs meant for the honourable guests to observe the grand performances. The upper level balconies, meant only for the ladies and the children to watch the show from above, were also equipped with proper sitting arrangements.
In the book Joane Taylor also remarked that, though the floor of the room has lost its expensive carpets long back, it looked quite dignified and elegant with the gracefully embellished armchairs, expensive marble side tables, exquisite statues and beautiful potted palms. The walls of the room were symmetrically decorated with the big oil paintings of the ancestors, fixed in gilt frames. Some of those portraits were painted by Bamapada Mukherjee, a famous artist in the late nineteenth century. Apart from those portraits, it also had a good collection of other oil paintings by the artist, based on the Hindu mythological stories. It is said that the reputed Bengali painter Jamini Roy, was a frequent visitor of Basu Bati to minutely observe the paintings. Even, the glass panes of several hundreds of windows of the building were aesthetically painted.

On various dates and occasions, Basu Bati was visited by Sri Ramkrishna Paramahansa Deb and other famous spiritual and religious persons. It is said that, after he came back from Chicago, Swami Vivekananda was given the first civil reception in Calcutta in the courtyard of this mansion. It also played a significant role during the fiery days of Swadeshi Movement and was often used to hold public or private meetings. ‘Swaraj Party’ was formed here under the leadership of Deshbandhu Chittaranjan Das. This is the place, where the first ‘Swadeshi Mela’ was inaugurated by Kasturba Gandhi. In July of 1905, when George Nathaniel Curzon, the Viceroy of British India, announced the partition of the province of Bengal, it was vehemently opposed by Rabindranath Tagore, Rashtraguru Surendranath Banerjee and other prominent political leaders. The first meeting against ‘Banga Bhanga’ was held here, chaired by Surendranath Banerjee. In fact, Surendranath often used the courtyard of the building to deliver his fiery speeches to the assembled political activists. The partition of Bengal was scheduled to be effected on 16th July and on that day, Rabindranath led a massive procession from Federation Hall, near Sealdah to Basu Bati in Bagbazar, where a mass ‘Raksha Bandhan’ ceremony took place at the instance of Rabindranath, as a symbol of unity between the Hindus and Muslims and protest against the partition of Bengal.
